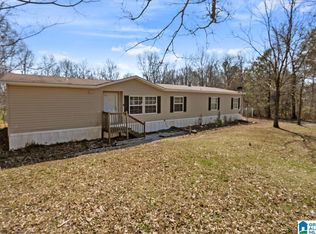Sold for $89,999 on 01/06/23
$89,999
1724 Morrisville Rd, Anniston, AL 36201
3beds
--sqft
Manufactured Home
Built in 1995
1.26 Acres Lot
$137,500 Zestimate®
$--/sqft
$1,074 Estimated rent
Home value
$137,500
$122,000 - $151,000
$1,074/mo
Zestimate® history
Loading...
Owner options
Explore your selling options
What's special
3-bedroom 2-bath home in Welborn situated on 1.26+/- acres. This home features long covered country front and back porches with ceiling fans to take in the nature view and privacy. No backyard neighbors. 2 lots. Garage, carport, RV parking area, 2 storage buildings, 2 storage rooms, patio, paved driveway surrounded by nature. Living room has a whole house fan, gas fireplace, and laminate hardwood floors. Kitchen included refrigerator, gas stove, island/ breakfast bar, eating area, and backsplash. Master bedroom features 2 walk-in closets. Master bathroom. Laundry room.2 Guest bedrooms and guest bathroom. Surveillance system with security cameras, monitor and alarm system. Call today for your private viewing.
Zillow last checked: 8 hours ago
Listing updated: January 09, 2023 at 07:02am
Listed by:
Christy Benitez 256-239-3892,
Keller Williams Realty Group
Bought with:
Christy Benitez
Keller Williams Realty Group
Source: GALMLS,MLS#: 1319925
Facts & features
Interior
Bedrooms & bathrooms
- Bedrooms: 3
- Bathrooms: 2
- Full bathrooms: 2
Primary bedroom
- Level: First
Bedroom 1
- Level: First
Bedroom 2
- Level: First
Primary bathroom
- Level: First
Bathroom 1
- Level: First
Kitchen
- Features: Laminate Counters, Eat-in Kitchen, Kitchen Island
- Level: First
Living room
- Level: First
Basement
- Area: 0
Heating
- Central, Natural Gas
Cooling
- Central Air, Electric, Ceiling Fan(s), Whole House Fan
Appliances
- Included: Gas Cooktop, Refrigerator, Stainless Steel Appliance(s), Stove-Gas, Gas Water Heater
- Laundry: Electric Dryer Hookup, Washer Hookup, Main Level, Laundry Room, Laundry (ROOM), Yes
Features
- Split Bedroom, Linen Closet, Separate Shower, Split Bedrooms, Tub/Shower Combo, Walk-In Closet(s)
- Flooring: Laminate
- Doors: Storm Door(s)
- Basement: Crawl Space
- Attic: None
- Number of fireplaces: 1
- Fireplace features: Gas Log, Ventless, Living Room, Gas
Interior area
- Finished area above ground: 0
- Finished area below ground: 0
Property
Parking
- Total spaces: 2
- Parking features: Attached, Boat, Driveway, Parking (MLVL), Off Street, RV Access/Parking, Garage Faces Rear
- Attached garage spaces: 1
- Carport spaces: 1
- Covered spaces: 2
- Has uncovered spaces: Yes
Accessibility
- Accessibility features: Ramps
Features
- Levels: One
- Stories: 1
- Patio & porch: Open (PATIO), Patio, Porch, Covered (DECK), Deck
- Pool features: None
- Has view: Yes
- View description: None
- Waterfront features: No
Lot
- Size: 1.26 Acres
- Features: Acreage, Many Trees, Few Trees, Subdivision
Details
- Additional structures: Storage, Workshop
- Parcel number: 2202030001005.002
- Special conditions: N/A
Construction
Type & style
- Home type: MobileManufactured
- Property subtype: Manufactured Home
Materials
- Vinyl Siding
- Foundation: Pillar/Post/Pier
Condition
- Year built: 1995
Utilities & green energy
- Sewer: Septic Tank
- Water: Private
Community & neighborhood
Security
- Security features: Security System
Location
- Region: Anniston
- Subdivision: Woodstock Heights
Other
Other facts
- Road surface type: Paved
Price history
| Date | Event | Price |
|---|---|---|
| 1/6/2023 | Sold | $89,999 |
Source: | ||
| 12/28/2022 | Pending sale | $89,999 |
Source: | ||
| 8/20/2022 | Price change | $89,999-18.2% |
Source: | ||
| 5/31/2022 | Price change | $110,000-14.7% |
Source: | ||
| 5/10/2022 | Listed for sale | $129,000 |
Source: | ||
Public tax history
| Year | Property taxes | Tax assessment |
|---|---|---|
| 2024 | $1,054 +2.5% | $26,340 +2.5% |
| 2023 | $1,028 +13.8% | $25,700 +13.8% |
| 2022 | $903 | $22,580 +163.2% |
Find assessor info on the county website
Neighborhood: 36201
Nearby schools
GreatSchools rating
- 3/10Wellborn Elementary SchoolGrades: PK-6Distance: 1.4 mi
- 6/10Wellborn High SchoolGrades: 7-12Distance: 1.2 mi
Schools provided by the listing agent
- Elementary: Wellborn
- Middle: Wellborn
- High: Wellborn
Source: GALMLS. This data may not be complete. We recommend contacting the local school district to confirm school assignments for this home.
