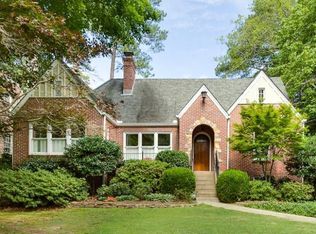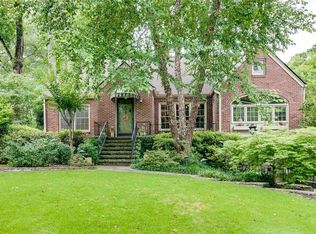This is it! Rarely does a home on Noble Park come to market. This beautifully renovated Morningside Tudor has been thoughtfully updated for todays lifestyle. As soon as you enter in your new home, you notice the perfect blend of a bygone era in combination with modern finishes and updates that todays buyers are looking for in their new home. Original solid wood doors, glass knobs, arched doorways flow effortlessly throughout the open floorplan - perfect for entertaining! The main level features a formal living room w/wood burning fireplace, formal dining room with period molding and French doors that open into your sunroom or office w/walls of windows + exposed brick walls! The incredible kitchen features German Leicht cabinetry, large island, sunlit breakfast area and professional grade appliances and is open to the large den w/fireplace and built-ins. Generous secondary bedrooms on main + 2 full baths! Upstairs, you will find the romantic master suite with walls of built-ins and a large spa bath w/double vanities, jetted tub, large shower & separate water closet. There is also a large dressing room/walk-in closet not typically found in historic homes in the area. The guest suite upstairs is tremendous! Featuring an ensuite full bath, flex space, reading nook, built-ins and more storage! The finished daylight basement features the fifth bedroom/additional den with exposed brick, morning bar, ensuite full bath, laundry room and even more storage! The walkout backyard is sheer perfection! Stone patio, flat green space, koi pond, completely fenced in and private! Automatic car gate + garage! You can have it all - walkable lifestyle, top-notch schools, move-in ready home with room for everyone + Noble Park at your front door! Welcome Home!
This property is off market, which means it's not currently listed for sale or rent on Zillow. This may be different from what's available on other websites or public sources.

