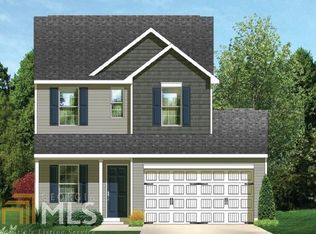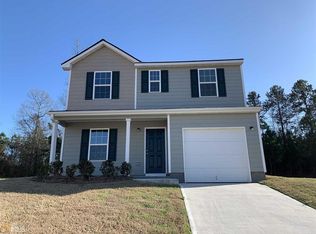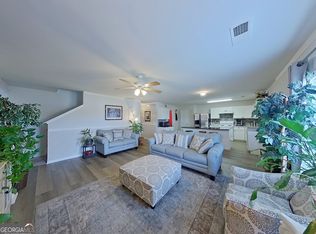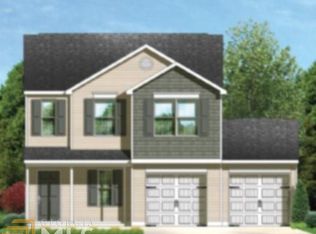Closed
$239,000
1724 Mary Ave, Griffin, GA 30224
3beds
1,508sqft
Single Family Residence
Built in 2018
10,018.8 Square Feet Lot
$239,700 Zestimate®
$158/sqft
$1,804 Estimated rent
Home value
$239,700
$187,000 - $307,000
$1,804/mo
Zestimate® history
Loading...
Owner options
Explore your selling options
What's special
As you step inside, you'll be greeted by a generous great room that flows effortlessly into two dining areas and open kitchen. This creates an ideal setting for both entertaining and everyday living. The kitchen is equipped with modern appliances and ample cabinetry, catering to all your culinary needs. The owner's suite serves as a private retreat, complete with an en-suite bathroom and a walk-in closet, providing both convenience and luxury. Two additional bedrooms offer flexibility for family, guests, or a home office, accompanied by a second full bathroom to accommodate their needs. The property boasts a low maintenance exterior, perfect for outdoor activities, and a privacy berm in the back. The attached garage provides secure parking and additional storage space. Located in one of the newest neighborhoods in Griffin, this home offers easy access to local amenities, schools, and shopping centers, making it a perfect choice for those seeking a harmonious blend of comfort and convenience. Don't miss the opportunity to make 1724 Mary Ave your new home. Schedule a viewing today!
Zillow last checked: 8 hours ago
Listing updated: November 03, 2025 at 06:16am
Listed by:
Lauren Pearson 678-878-7261,
Chitwood Pearson Mgmt & Brokerage
Bought with:
No Sales Agent, 0
Non-Mls Company
Source: GAMLS,MLS#: 10452484
Facts & features
Interior
Bedrooms & bathrooms
- Bedrooms: 3
- Bathrooms: 2
- Full bathrooms: 2
- Main level bathrooms: 2
- Main level bedrooms: 3
Heating
- Central
Cooling
- Electric
Appliances
- Included: Dishwasher, Electric Water Heater, Oven/Range (Combo), Stainless Steel Appliance(s)
- Laundry: Laundry Closet
Features
- High Ceilings, Master On Main Level
- Flooring: Carpet, Vinyl
- Basement: Concrete,None
- Has fireplace: No
Interior area
- Total structure area: 1,508
- Total interior livable area: 1,508 sqft
- Finished area above ground: 0
- Finished area below ground: 1,508
Property
Parking
- Parking features: Attached
- Has attached garage: Yes
Features
- Levels: One
- Stories: 1
Lot
- Size: 10,018 sqft
- Features: Private, Sloped
Details
- Parcel number: 054F03013
Construction
Type & style
- Home type: SingleFamily
- Architectural style: Ranch
- Property subtype: Single Family Residence
Materials
- Vinyl Siding
- Roof: Composition
Condition
- Resale
- New construction: No
- Year built: 2018
Utilities & green energy
- Sewer: Public Sewer
- Water: Public
- Utilities for property: Electricity Available
Community & neighborhood
Community
- Community features: None
Location
- Region: Griffin
- Subdivision: Powers Court
Other
Other facts
- Listing agreement: Exclusive Right To Sell
Price history
| Date | Event | Price |
|---|---|---|
| 5/30/2025 | Sold | $239,000+1.7%$158/sqft |
Source: | ||
| 4/30/2025 | Pending sale | $234,999$156/sqft |
Source: | ||
| 3/9/2025 | Price change | $234,999-2.1%$156/sqft |
Source: | ||
| 2/4/2025 | Listed for sale | $239,999+75.8%$159/sqft |
Source: | ||
| 4/8/2019 | Sold | $136,490+0.7%$91/sqft |
Source: Public Record | ||
Public tax history
| Year | Property taxes | Tax assessment |
|---|---|---|
| 2024 | $2,784 -1% | $75,219 |
| 2023 | $2,813 +22.6% | $75,219 +25.9% |
| 2022 | $2,293 +18.6% | $59,744 +17.8% |
Find assessor info on the county website
Neighborhood: 30224
Nearby schools
GreatSchools rating
- 4/10Moreland Road Elementary SchoolGrades: PK-5Distance: 2 mi
- 4/10Carver Road Middle SchoolGrades: 6-8Distance: 2.1 mi
- 3/10Griffin High SchoolGrades: 9-12Distance: 1.5 mi
Schools provided by the listing agent
- Elementary: Moreland Road
- Middle: Carver Road
- High: Griffin
Source: GAMLS. This data may not be complete. We recommend contacting the local school district to confirm school assignments for this home.
Get a cash offer in 3 minutes
Find out how much your home could sell for in as little as 3 minutes with a no-obligation cash offer.
Estimated market value
$239,700
Get a cash offer in 3 minutes
Find out how much your home could sell for in as little as 3 minutes with a no-obligation cash offer.
Estimated market value
$239,700



