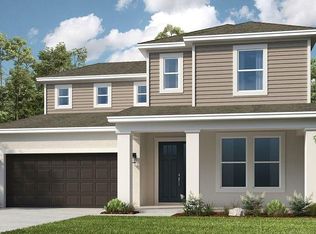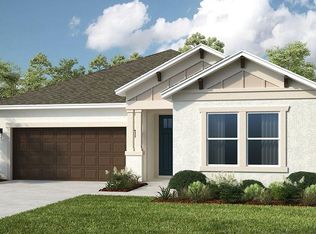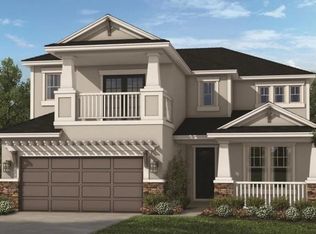Sold for $635,000 on 12/09/25
$635,000
1724 Longliner Loop, Wesley Chapel, FL 33543
5beds
3,422sqft
Single Family Residence
Built in 2025
8,438 Square Feet Lot
$635,900 Zestimate®
$186/sqft
$-- Estimated rent
Home value
$635,900
$604,000 - $668,000
Not available
Zestimate® history
Loading...
Owner options
Explore your selling options
What's special
Under Construction. New Construction - November Completion. Built by Taylor Morrison, America's Most Trusted Homebuilder. Welcome to the Barbados at 1724 Longliner Loop in River Landing. Step inside to find a versatile flex room and formal dining area on your left, while a secondary bedroom, full bath, and convenient garage entry sit to the right. The heart of the home features a striking kitchen with a large center island, seamlessly connecting to the casual dining area and expansive gathering room—all with views of the outdoor lanai. Upstairs, a spacious game room offers the perfect spot for fun and relaxation, accompanied by three additional bedrooms, two full baths, and a thoughtfully placed laundry room. The private primary suite is a true retreat, featuring its own balcony and a spa-inspired en-suite bath with dual vanities and a generous walk-in closet. Additional Highlights Include: Tray ceiling package, gourmet kitchen, 5th bedroom in place of study, 8' interior doors, and pocket sliding glass door. Photos are for representative purposes only. MLS#TB8382748
Zillow last checked: 8 hours ago
Listing updated: December 10, 2025 at 05:32am
Listing Provided by:
Michelle Campbell 813-333-1171,
TAYLOR MORRISON REALTY OF FL 813-333-1171
Bought with:
Paul Jayabalan Vincent, 3523338
AVENUE HOMES LLC
Source: Stellar MLS,MLS#: TB8382748 Originating MLS: Suncoast Tampa
Originating MLS: Suncoast Tampa

Facts & features
Interior
Bedrooms & bathrooms
- Bedrooms: 5
- Bathrooms: 4
- Full bathrooms: 4
Primary bedroom
- Features: Tub with Separate Shower Stall, Walk-In Closet(s)
- Level: Second
- Area: 208 Square Feet
- Dimensions: 13x16
Bedroom 3
- Features: Built-in Closet
- Level: Second
- Area: 130 Square Feet
- Dimensions: 10x13
Bedroom 4
- Features: Built-in Closet
- Level: Second
- Area: 182 Square Feet
- Dimensions: 14x13
Bedroom 5
- Features: Built-in Closet
- Level: First
Bathroom 2
- Features: Walk-In Closet(s)
- Level: Second
- Area: 130 Square Feet
- Dimensions: 10x13
Bonus room
- Features: No Closet
- Level: First
Dinette
- Features: No Closet
- Level: First
Dining room
- Features: No Closet
- Level: First
- Area: 180 Square Feet
- Dimensions: 18x10
Game room
- Features: No Closet
- Level: Second
- Area: 323 Square Feet
- Dimensions: 19x17
Great room
- Features: No Closet
- Level: First
- Area: 270 Square Feet
- Dimensions: 18x15
Kitchen
- Features: No Closet
- Level: First
- Area: 180 Square Feet
- Dimensions: 18x10
Laundry
- Features: No Closet
- Level: Second
- Area: 40 Square Feet
- Dimensions: 8x5
Heating
- Central
Cooling
- Central Air
Appliances
- Included: Convection Oven, Cooktop, Dishwasher, Disposal, Exhaust Fan, Microwave, Tankless Water Heater
- Laundry: Inside, Laundry Room, Upper Level
Features
- Crown Molding, Open Floorplan, Tray Ceiling(s)
- Flooring: Carpet, Other, Hardwood
- Doors: Sliding Doors
- Windows: Window Treatments
- Has fireplace: No
Interior area
- Total structure area: 4,299
- Total interior livable area: 3,422 sqft
Property
Parking
- Total spaces: 2
- Parking features: Driveway, Garage Door Opener, Ground Level
- Attached garage spaces: 2
- Has uncovered spaces: Yes
Features
- Levels: Two
- Stories: 2
- Exterior features: Balcony, Irrigation System
- Fencing: Fenced
- Has view: Yes
- View description: Water, Pond
- Has water view: Yes
- Water view: Water,Pond
Lot
- Size: 8,438 sqft
Details
- Parcel number: NALOT#832
- Zoning: X
- Special conditions: None
- Horse amenities: None
Construction
Type & style
- Home type: SingleFamily
- Architectural style: Craftsman
- Property subtype: Single Family Residence
Materials
- Block, Stucco
- Foundation: Slab
- Roof: Shingle
Condition
- Under Construction
- New construction: Yes
- Year built: 2025
Details
- Builder model: Barbados
- Builder name: Taylor Morrison
- Warranty included: Yes
Utilities & green energy
- Sewer: Public Sewer
- Water: Public
- Utilities for property: BB/HS Internet Available, Cable Available, Electricity Connected, Natural Gas Available, Natural Gas Connected, Sprinkler Recycled, Street Lights, Underground Utilities
Community & neighborhood
Security
- Security features: Gated Community
Community
- Community features: Clubhouse, Playground, Pool, Tennis Court(s)
Location
- Region: Wesley Chapel
- Subdivision: RIVER LANDING
HOA & financial
HOA
- Has HOA: Yes
- HOA fee: $263 monthly
- Amenities included: Clubhouse, Playground, Pool, Tennis Court(s)
- Association name: Castle Group/Pete Molloy
- Association phone: 813-587-2938
Other fees
- Pet fee: $0 monthly
Other financial information
- Total actual rent: 0
Other
Other facts
- Listing terms: Cash,Conventional,FHA,VA Loan
- Ownership: Fee Simple
- Road surface type: Asphalt
Price history
| Date | Event | Price |
|---|---|---|
| 12/9/2025 | Sold | $635,000-1.6%$186/sqft |
Source: | ||
| 8/4/2025 | Pending sale | $644,999$188/sqft |
Source: | ||
| 8/1/2025 | Price change | $644,999-0.1%$188/sqft |
Source: | ||
| 7/10/2025 | Price change | $645,750-10.9%$189/sqft |
Source: | ||
| 6/24/2025 | Price change | $724,999+2.8%$212/sqft |
Source: | ||
Public tax history
Tax history is unavailable.
Neighborhood: 33543
Nearby schools
GreatSchools rating
- 1/10Chester W. Taylor, Jr. Elementary SchoolGrades: PK-5Distance: 1.8 mi
- 3/10Raymond B. Stewart Middle SchoolGrades: 6-8Distance: 6.1 mi
- 2/10Zephyrhills High SchoolGrades: 9-12Distance: 6.5 mi
Schools provided by the listing agent
- Elementary: Chester W Taylor Elemen-PO
- Middle: Raymond B Stewart Middle-PO
- High: Zephryhills High School-PO
Source: Stellar MLS. This data may not be complete. We recommend contacting the local school district to confirm school assignments for this home.
Get a cash offer in 3 minutes
Find out how much your home could sell for in as little as 3 minutes with a no-obligation cash offer.
Estimated market value
$635,900
Get a cash offer in 3 minutes
Find out how much your home could sell for in as little as 3 minutes with a no-obligation cash offer.
Estimated market value
$635,900


