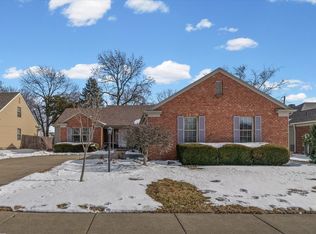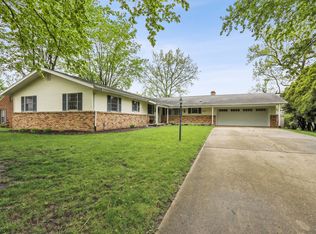Offered as an estate of the original owner, this Old Farm brick and cedar ranch home is conveniently located and has been very well-loved. This floor plan provides 2368 SF of spacious living on one level plus great storage. Hardwoods are found in the entry, kitchen, and under the carpeting in the family room, 1/2 bath, and laundry room. The kitchen features an island/stools, great cabinet space, eating area, and is adjoined by the family room. A separate dining room, spacious living room with cathedral ceilings and fireplace, large Master Suite with 2 walk-in closets, tub, separate shower and double sinks, 2 more bedrooms, and a full bath complete the home. Pella windows provide lovely natural light. There is Central vac and even a workbench in the 2C garage with pull-down steps for attic storage. The home comes with all appliances, the lawn has a sprinkler system, and a rear deck allows for private outdoor enjoyment. Terrific storage! You won't want your buyer to miss this one.
This property is off market, which means it's not currently listed for sale or rent on Zillow. This may be different from what's available on other websites or public sources.

