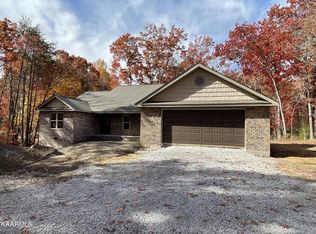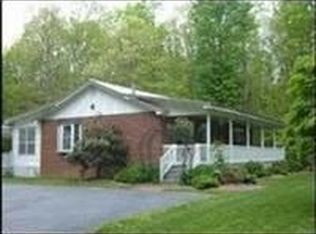Like New Home sits on 4.2 acres in the desirable Cumberland Cove Neighborhood. This one-story 2,095 SF, 3BD/2BTH home has it all. Walk into the front door to an open concept with an office to the right. The great room has a free-standing gas log FP, a large ceiling fan, trey ceilings and tons of large windows. The kitchen boasts solid wood cabinets, granite counter tops, a large pantry and an eat in area. The master bedroom has bamboo flooring, large walk-in closet, trey ceiling and Roman shades. The master bath and the guest bath have double sinks. Both guest bedrooms have bamboo flooring and Roman shades and they are a nice size. Just in the last few years this home got a new 35 x 30 garage with electric doors and a walk out door, a new dehumidifier for the crawl space, a Masterbilt 10 x 16 shed, a whole house Generac generator, a fence for your furry friends, new stone patio and treks patio out back with a firepit. You'll love the covered front porch in both the back and front, the professional landscaping throughout and the paved driveway. This home is quality built with Hardie Board siding and it's only 8 years old. This is a must see! All appliances convey, even the washer and dryer! All furniture, Body Craft home gym and outdoor furnishings and equipment is negotiable. (Buyers to verify all information and measurements.)
This property is off market, which means it's not currently listed for sale or rent on Zillow. This may be different from what's available on other websites or public sources.


