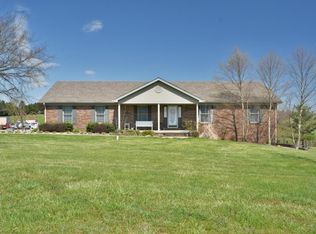Sold for $225,000
$225,000
1724 High Bridge Rd, Lancaster, KY 40444
4beds
2,330sqft
Single Family Residence
Built in 1996
1 Acres Lot
$-- Zestimate®
$97/sqft
$2,589 Estimated rent
Home value
Not available
Estimated sales range
Not available
$2,589/mo
Zestimate® history
Loading...
Owner options
Explore your selling options
What's special
Welcome to this 4 bedroom, 3 bathroom ranch with a Basement on a 1 acre lot in Lancaster. Only 10 minutes from Lake Herrington, beautiful country views and plenty of open space await. This home has a lot of potential and is the perfect canvas for your creativity and personal touch. As you enter the main living area the layout allows for seamless flow between the living room and Kitchen making it ideal for entertaining or family gatherings. Step off the kitchen to the back deck to enjoy the peaceful scenery. Walk down the hall to the primary suite with en-suite bathroom. Two additional bedrooms, utility closet, full bath, and 2 car garage round out the first floor. The basement features a second living space, bedroom, and full bath. Also a doorway to a second garage for additional storage. Outside you'll find a great yard space with endless possibilities. Create your own outdoor oasis. Located just 15 minutes to Nicholasville and only 30 minutes to Lexington. Opportunities like this don't come around often. Be sure to check out the Virtual tour.
Zillow last checked: 8 hours ago
Listing updated: August 28, 2025 at 11:28pm
Listed by:
Miranda Hinchman 859-621-8073,
Keller Williams Bluegrass Realty
Bought with:
Courtney Ann Mangold, 223615
The Agency
Source: Imagine MLS,MLS#: 23017810
Facts & features
Interior
Bedrooms & bathrooms
- Bedrooms: 4
- Bathrooms: 3
- Full bathrooms: 3
Primary bedroom
- Level: First
Bedroom 1
- Level: First
Bedroom 2
- Level: First
Bedroom 3
- Level: Lower
Bathroom 1
- Description: Full Bath
- Level: First
Bathroom 2
- Description: Full Bath
- Level: First
Bathroom 3
- Description: Full Bath
- Level: Lower
Kitchen
- Level: First
Living room
- Level: First
Living room
- Level: First
Recreation room
- Level: Lower
Recreation room
- Level: Lower
Utility room
- Level: First
Heating
- Electric, Heat Pump
Cooling
- Electric, Heat Pump
Appliances
- Included: Dishwasher, Microwave, Refrigerator, Range
- Laundry: Electric Dryer Hookup, Main Level, Washer Hookup
Features
- Breakfast Bar, Eat-in Kitchen, Master Downstairs, Walk-In Closet(s), Ceiling Fan(s)
- Flooring: Carpet, Laminate, Tile, Vinyl
- Windows: Insulated Windows, Blinds, Screens
- Basement: Partially Finished,Walk-Out Access
- Has fireplace: No
Interior area
- Total structure area: 2,330
- Total interior livable area: 2,330 sqft
- Finished area above ground: 1,375
- Finished area below ground: 955
Property
Parking
- Total spaces: 3
- Parking features: Attached Garage, Driveway, Garage Faces Front, Garage Faces Side
- Garage spaces: 3
- Has uncovered spaces: Yes
Features
- Levels: One
- Patio & porch: Deck, Porch
- Fencing: Chain Link,Other
- Has view: Yes
- View description: Rural, Trees/Woods, Farm
Lot
- Size: 1 Acres
Details
- Parcel number: 0950
Construction
Type & style
- Home type: SingleFamily
- Architectural style: Ranch
- Property subtype: Single Family Residence
Materials
- Vinyl Siding
- Foundation: Block
- Roof: Dimensional Style
Condition
- New construction: No
- Year built: 1996
Utilities & green energy
- Sewer: Septic Tank
- Water: Public
Community & neighborhood
Location
- Region: Lancaster
- Subdivision: Walnut Creek
Price history
| Date | Event | Price |
|---|---|---|
| 11/21/2023 | Sold | $225,000+2.3%$97/sqft |
Source: | ||
| 9/19/2023 | Contingent | $220,000$94/sqft |
Source: | ||
| 9/14/2023 | Listed for sale | $220,000+88.8%$94/sqft |
Source: | ||
| 8/30/2002 | Sold | $116,500$50/sqft |
Source: | ||
Public tax history
| Year | Property taxes | Tax assessment |
|---|---|---|
| 2021 | $1,536 -0.1% | $140,000 |
| 2020 | $1,537 | $140,000 |
| 2019 | $1,537 +7.2% | $140,000 +7.7% |
Find assessor info on the county website
Neighborhood: 40444
Nearby schools
GreatSchools rating
- 6/10Camp Dick Robinson Elementary SchoolGrades: PK-5Distance: 5.3 mi
- 5/10Garrard Middle SchoolGrades: 6-8Distance: 11.5 mi
- 6/10Garrard County High SchoolGrades: 9-12Distance: 13.1 mi
Schools provided by the listing agent
- Elementary: Camp Dick
- Middle: Garrard Co
- High: Garrard Co
Source: Imagine MLS. This data may not be complete. We recommend contacting the local school district to confirm school assignments for this home.
Get pre-qualified for a loan
At Zillow Home Loans, we can pre-qualify you in as little as 5 minutes with no impact to your credit score.An equal housing lender. NMLS #10287.
