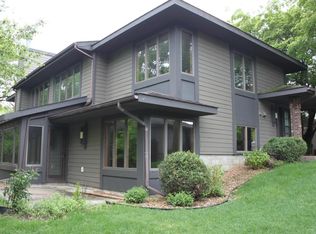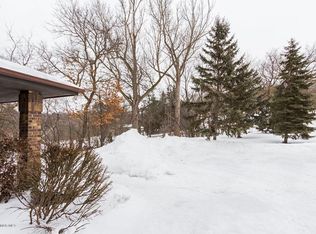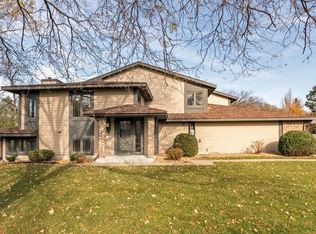Country setting in the heart of the city! Rare opportunity for building equity and giving the home your own personal touch. Home sits on private, wooded 1 acre lot just minutes from downtown Rochester, schools, businesses and Mayo Clinic. Enjoy 5 bedrooms including master suite with bathroom, huge family room, formal living room featuring wood fireplace, formal dining room plus eat in kitchen and plenty of storage space.
This property is off market, which means it's not currently listed for sale or rent on Zillow. This may be different from what's available on other websites or public sources.


