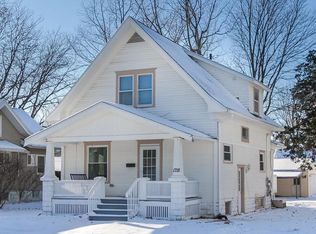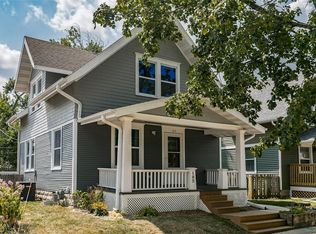Sold for $215,000 on 05/22/25
$215,000
1724 Hamilton St SW, Cedar Rapids, IA 52404
3beds
1,224sqft
Single Family Residence
Built in 1926
6,969.6 Square Feet Lot
$217,900 Zestimate®
$176/sqft
$1,583 Estimated rent
Home value
$217,900
$203,000 - $233,000
$1,583/mo
Zestimate® history
Loading...
Owner options
Explore your selling options
What's special
This 3-bedroom gem, located just 1 block from the heart of Czech Village, offers endless potential as your next home or investment property. Currently operating as a successful Airbnb, it features 2 main-level bedrooms and an oversized attic bedroom with a walk-in closet. The spacious full bath and all appliances make it move-in ready.
Enjoy the privacy of a fully fenced backyard and the convenience of a 2-car garage. Furnishings are negotiable with a separate bill of sale, making this a turnkey opportunity for homeowners or investors alike. Don't miss this ideal location! Seller is licensed in the State of Iowa.
Zillow last checked: 8 hours ago
Listing updated: May 22, 2025 at 12:01pm
Listed by:
John Beardsworth 319-360-6615,
SKOGMAN REALTY,
Steve White 319-310-8503,
SKOGMAN REALTY COMMERCIAL
Bought with:
Stuart Geiger
RUHL & RUHL REALTORS®
Source: CRAAR, CDRMLS,MLS#: 2500013 Originating MLS: Cedar Rapids Area Association Of Realtors
Originating MLS: Cedar Rapids Area Association Of Realtors
Facts & features
Interior
Bedrooms & bathrooms
- Bedrooms: 3
- Bathrooms: 1
- Full bathrooms: 1
Other
- Level: First
Heating
- Forced Air, Gas
Cooling
- Central Air
Appliances
- Included: Dryer, Dishwasher, Disposal, Microwave, Refrigerator
Features
- Dining Area, Separate/Formal Dining Room, Eat-in Kitchen, Kitchen/Dining Combo, Bath in Primary Bedroom, Main Level Primary
- Basement: Full
- Has fireplace: Yes
- Fireplace features: Insert, Family Room
Interior area
- Total interior livable area: 1,224 sqft
- Finished area above ground: 1,224
- Finished area below ground: 0
Property
Parking
- Total spaces: 2
- Parking features: Detached, Garage, Garage Door Opener
- Garage spaces: 2
Features
- Patio & porch: Patio
- Exterior features: Fence
Lot
- Size: 6,969 sqft
- Dimensions: 6950
Details
- Additional structures: Shed(s)
- Parcel number: 143313400600000
Construction
Type & style
- Home type: SingleFamily
- Property subtype: Single Family Residence
Materials
- Brick, Frame
Condition
- New construction: No
- Year built: 1926
Details
- Warranty included: Yes
Utilities & green energy
- Sewer: Public Sewer
- Water: Public
- Utilities for property: Cable Connected
Community & neighborhood
Location
- Region: Cedar Rapids
Other
Other facts
- Listing terms: Conventional
Price history
| Date | Event | Price |
|---|---|---|
| 5/22/2025 | Sold | $215,000$176/sqft |
Source: | ||
| 5/6/2025 | Pending sale | $215,000$176/sqft |
Source: | ||
| 4/8/2025 | Price change | $215,000-4%$176/sqft |
Source: | ||
| 4/2/2025 | Price change | $223,900-2.7%$183/sqft |
Source: | ||
| 1/29/2025 | Price change | $230,000-2.1%$188/sqft |
Source: | ||
Public tax history
| Year | Property taxes | Tax assessment |
|---|---|---|
| 2024 | $2,960 -10% | $190,200 +13.7% |
| 2023 | $3,290 +11.9% | $167,300 +7.2% |
| 2022 | $2,940 -0.7% | $156,000 +4.1% |
Find assessor info on the county website
Neighborhood: 52404
Nearby schools
GreatSchools rating
- 2/10Wilson Elementary SchoolGrades: K-5Distance: 0.7 mi
- 2/10Wilson Middle SchoolGrades: 6-8Distance: 0.4 mi
- 1/10Thomas Jefferson High SchoolGrades: 9-12Distance: 1.9 mi
Schools provided by the listing agent
- Elementary: Grant
- Middle: Wilson
- High: Jefferson
Source: CRAAR, CDRMLS. This data may not be complete. We recommend contacting the local school district to confirm school assignments for this home.

Get pre-qualified for a loan
At Zillow Home Loans, we can pre-qualify you in as little as 5 minutes with no impact to your credit score.An equal housing lender. NMLS #10287.
Sell for more on Zillow
Get a free Zillow Showcase℠ listing and you could sell for .
$217,900
2% more+ $4,358
With Zillow Showcase(estimated)
$222,258
