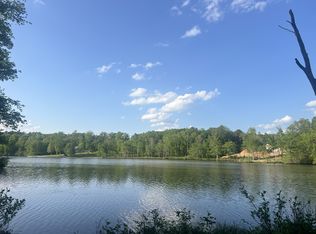Sold for $320,000 on 04/28/23
$320,000
1724 Excalibur Trl, Cedar Grove, TN 38321
3beds
1,557sqft
Residential
Built in 2012
5.4 Acres Lot
$358,200 Zestimate®
$206/sqft
$1,493 Estimated rent
Home value
$358,200
$337,000 - $380,000
$1,493/mo
Zestimate® history
Loading...
Owner options
Explore your selling options
What's special
Beautiful custom 3 bedroom 2 bath home on 5.4 acres in the Indian Lake gated community. The home has gorgeous hardwood floors with tongue & groove ceilings over the living room, dining room & kitchen. There's a screened in porch that opens up to a 16x16 deck that's great for entertaining. It also has a 24x24 detached garage with plenty of space to put a bonus room above it. The house & garage are approximately 350 feet off of the road tucked behind the trees for a very private setting. This home sits on a hill, giving it the potential to have a fantastic lake view. Indian lake is a Jimmy Houston endorsed lake with a boat dock & free slips for all property owners.
Zillow last checked: 8 hours ago
Listing updated: March 20, 2025 at 08:23pm
Listed by:
Shane Bowen,
Premier Realty Group of West Tennessee LLC
Bought with:
Shane Bowen
Premier Realty Group of West Tennessee LLC
Source: Tennessee Valley MLS ,MLS#: 128785
Facts & features
Interior
Bedrooms & bathrooms
- Bedrooms: 3
- Bathrooms: 2
- Full bathrooms: 2
- Main level bedrooms: 1
Primary bedroom
- Level: Main
- Area: 224
- Dimensions: 14 x 16
Bedroom 2
- Level: Second
- Area: 120
- Dimensions: 10 x 12
Bedroom 3
- Level: Second
- Area: 120
- Dimensions: 10 x 12
Kitchen
- Level: Main
- Area: 90
- Dimensions: 9 x 10
Living room
- Level: Main
- Area: 320
- Dimensions: 16 x 20
Basement
- Area: 0
Heating
- Heat Pump, Central/Electric
Cooling
- Central Air
Appliances
- Included: Refrigerator, Range/Oven-Electric, Washer, Dryer
Features
- Cathedral Ceiling(s), Ceiling Fan(s), Walk-In Closet(s), Sound System
- Flooring: Ceramic Tile, Wood & Carpet
- Windows: Window Treatments
- Basement: None,Crawl Space
- Attic: Pull Down Stairs
- Number of fireplaces: 1
- Fireplace features: Gas Log
Interior area
- Total structure area: 2,133
- Total interior livable area: 1,557 sqft
Property
Parking
- Total spaces: 2
- Parking features: Double Detached Garage, Garage Door Opener, Gravel
- Garage spaces: 2
- Has uncovered spaces: Yes
Features
- Levels: One and One Half
- Patio & porch: Front Porch, Rear Porch, Screened
- Fencing: None
- Has view: Yes
- View description: Water
- Has water view: Yes
- Water view: Water
- Waterfront features: Private, Lake
Lot
- Size: 5.40 Acres
- Dimensions: 5.4
- Features: Secluded, County, Acreage, Wooded
Details
- Parcel number: 007.66
Construction
Type & style
- Home type: SingleFamily
- Property subtype: Residential
Materials
- Hardboard Siding
Condition
- Year built: 2012
Utilities & green energy
- Sewer: Septic Tank
- Water: Well
Community & neighborhood
Location
- Region: Cedar Grove
- Subdivision: Indian Lake
HOA & financial
HOA
- Has HOA: Yes
- HOA fee: $46 monthly
Other
Other facts
- Road surface type: Chip And Seal
Price history
| Date | Event | Price |
|---|---|---|
| 4/28/2023 | Sold | $320,000-4.5%$206/sqft |
Source: | ||
| 3/27/2023 | Pending sale | $335,000$215/sqft |
Source: | ||
| 3/25/2023 | Listed for sale | $335,000+17.5%$215/sqft |
Source: | ||
| 12/20/2021 | Sold | $285,000+738.2%$183/sqft |
Source: Public Record | ||
| 10/14/2009 | Sold | $34,000$22/sqft |
Source: Public Record | ||
Public tax history
| Year | Property taxes | Tax assessment |
|---|---|---|
| 2024 | $1,139 | $43,250 |
| 2023 | $1,139 | $43,250 |
| 2022 | $1,139 | $43,250 |
Find assessor info on the county website
Neighborhood: 38321
Nearby schools
GreatSchools rating
- NAWest Carroll Primary SchoolGrades: PK-2Distance: 10.5 mi
- 5/10West Carroll Junior/Senior High SchoolGrades: 7-12Distance: 11.7 mi
- 6/10West Carroll Elementary SchoolGrades: 3-6Distance: 12.7 mi
Schools provided by the listing agent
- Elementary: W. Carroll
- Middle: W. Carroll
- High: W. Carroll
Source: Tennessee Valley MLS . This data may not be complete. We recommend contacting the local school district to confirm school assignments for this home.

Get pre-qualified for a loan
At Zillow Home Loans, we can pre-qualify you in as little as 5 minutes with no impact to your credit score.An equal housing lender. NMLS #10287.

