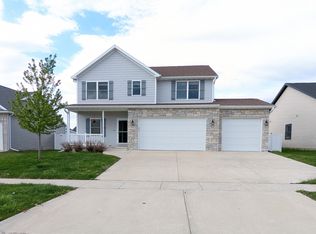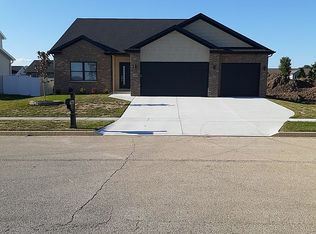Another beautiful home build by Dunlap Homes LLC Call Andy at 309-807-6983
This property is off market, which means it's not currently listed for sale or rent on Zillow. This may be different from what's available on other websites or public sources.

