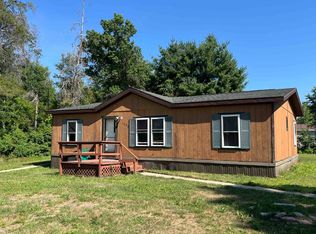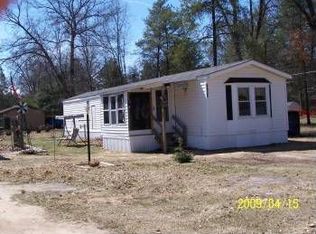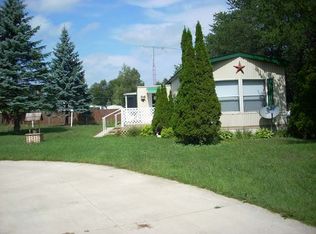Sold for $135,000 on 05/07/25
$135,000
1724 Edwin Rd, Harrison, MI 48625
3beds
1,144sqft
Single Family Residence
Built in 2003
1.6 Acres Lot
$108,800 Zestimate®
$118/sqft
$1,258 Estimated rent
Home value
$108,800
$82,000 - $135,000
$1,258/mo
Zestimate® history
Loading...
Owner options
Explore your selling options
What's special
3 bedroom, 2 full bath home on 1.6 acres just north of town. The home has an open floor plan with a large eat in kitchen. The main bedroom has it's own full bath with a newer walk-in tub. New flooring has been installed in the living room, hallway and all 3 bedrooms and the home has been spruced up and ready for immediate occupancy. There is a large deck on the front of the home, a small fenced in area off the laundry room to let the pets outside and not worry about them wondering off. There is a 24x20 detached garage with electricity and a concrete floor and there is a nice sized shed to store the outdoor tools. Appliances are included with the sale.
Zillow last checked: 8 hours ago
Listing updated: May 07, 2025 at 12:00pm
Listed by:
JOHN CARLSTROM 989-429-8053,
HARRISON REALTY INC.
Bought with:
Kimberly McDonald, 6501446440
CUMMINGS REALTY
Source: MiRealSource,MLS#: 50156558 Originating MLS: Clare Gladwin Board of REALTORS
Originating MLS: Clare Gladwin Board of REALTORS
Facts & features
Interior
Bedrooms & bathrooms
- Bedrooms: 3
- Bathrooms: 2
- Full bathrooms: 2
- Main level bathrooms: 2
- Main level bedrooms: 3
Bedroom 1
- Features: Laminate
- Level: Main
- Area: 132
- Dimensions: 12 x 11
Bedroom 2
- Features: Laminate
- Level: Main
- Area: 100
- Dimensions: 10 x 10
Bedroom 3
- Features: Laminate
- Level: Main
- Area: 90
- Dimensions: 10 x 9
Bathroom 1
- Features: Laminate
- Level: Main
- Area: 42
- Dimensions: 6 x 7
Bathroom 2
- Features: Vinyl
- Level: Main
- Area: 50
- Dimensions: 10 x 5
Kitchen
- Features: Vinyl
- Level: Main
- Area: 216
- Dimensions: 18 x 12
Living room
- Features: Laminate
- Level: Main
- Area: 228
- Dimensions: 19 x 12
Heating
- Forced Air, Propane
Cooling
- Ceiling Fan(s), Central Air
Appliances
- Included: Dryer, Range/Oven, Refrigerator, Washer, Water Softener Owned, Electric Water Heater
- Laundry: Main Level
Features
- Cathedral/Vaulted Ceiling
- Flooring: Laminate, Vinyl
- Basement: Crawl Space
- Has fireplace: No
Interior area
- Total structure area: 1,144
- Total interior livable area: 1,144 sqft
- Finished area above ground: 1,144
- Finished area below ground: 0
Property
Parking
- Total spaces: 2
- Parking features: Detached, Electric in Garage
- Garage spaces: 2
Accessibility
- Accessibility features: Accessible Full Bath
Features
- Levels: One
- Stories: 1
- Patio & porch: Deck
- Has spa: Yes
- Spa features: Spa/Jetted Tub
- Frontage type: Road
- Frontage length: 250
Lot
- Size: 1.60 Acres
- Dimensions: 190 x 145 x 393 x 205 x 202 x 60
Details
- Additional structures: Shed(s), Garage(s)
- Parcel number: 00714009410
- Zoning description: Residential
- Special conditions: Private
Construction
Type & style
- Home type: SingleFamily
- Architectural style: Ranch
- Property subtype: Single Family Residence
Materials
- Vinyl Siding
Condition
- Year built: 2003
Utilities & green energy
- Electric: 100 Amp Service, Circuit Breakers
- Sewer: Septic Tank
- Water: Private Well
- Utilities for property: Cable Connected, Phone Available, Internet DSL Available
Community & neighborhood
Location
- Region: Harrison
- Subdivision: Amy's Pine De-Rosa Sub #2
Other
Other facts
- Listing agreement: Exclusive Right To Sell
- Body type: Double Wide,Manufactured After 1976
- Listing terms: Cash,Conventional,FHA,VA Loan,USDA Loan
- Road surface type: Gravel
Price history
| Date | Event | Price |
|---|---|---|
| 5/7/2025 | Sold | $135,000-6.8%$118/sqft |
Source: | ||
| 4/13/2025 | Pending sale | $144,900$127/sqft |
Source: | ||
| 11/13/2024 | Price change | $144,900-3.3%$127/sqft |
Source: | ||
| 9/27/2024 | Listed for sale | $149,900$131/sqft |
Source: | ||
Public tax history
| Year | Property taxes | Tax assessment |
|---|---|---|
| 2025 | $885 +31.3% | $47,600 +17.5% |
| 2024 | $674 | $40,500 +15.7% |
| 2023 | -- | $35,000 +11.5% |
Find assessor info on the county website
Neighborhood: 48625
Nearby schools
GreatSchools rating
- 4/10Harrison Middle SchoolGrades: 6-8Distance: 3.3 mi
- 7/10Harrison Community High SchoolGrades: 9-12Distance: 3.3 mi
Schools provided by the listing agent
- District: Harrison Community Schools
Source: MiRealSource. This data may not be complete. We recommend contacting the local school district to confirm school assignments for this home.

Get pre-qualified for a loan
At Zillow Home Loans, we can pre-qualify you in as little as 5 minutes with no impact to your credit score.An equal housing lender. NMLS #10287.


