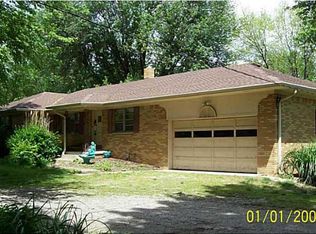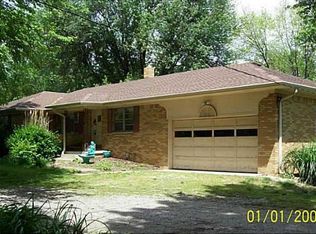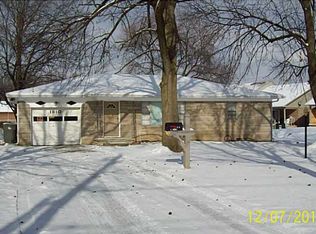Sold
$300,000
1724 E Stop 10 Rd, Indianapolis, IN 46227
4beds
3,509sqft
Residential, Single Family Residence
Built in 1955
2 Acres Lot
$334,100 Zestimate®
$85/sqft
$2,240 Estimated rent
Home value
$334,100
$311,000 - $361,000
$2,240/mo
Zestimate® history
Loading...
Owner options
Explore your selling options
What's special
As you approach the property, the space available immediately capture your attention, offering limitless potential for various hobbies and activities. The absence of an HOA opens the door to endless possibilities! Upon entering the home, you will be drawn to the real wood floors that compliment the open dining and living room, creating an ideal space for entertaining. Step onto the recently constructed, oversized (In a good way) back deck, where you can enjoy the outdoors in privacy. Head downstairs to discover the versatile options available, whether you envision a dedicated office space or a movie/gaming room. Prepare to be impressed by the SPACE this property boasts, from the generous yard and substantial square footage to the detached garage and more.
Zillow last checked: 8 hours ago
Listing updated: January 27, 2024 at 05:57pm
Listing Provided by:
Dennis Weaver 317-828-3298,
My Agent,
Nicholas Bradford,
My Agent
Bought with:
Matthew Sanders
Bennett Realty
Source: MIBOR as distributed by MLS GRID,MLS#: 21954788
Facts & features
Interior
Bedrooms & bathrooms
- Bedrooms: 4
- Bathrooms: 2
- Full bathrooms: 2
- Main level bathrooms: 1
- Main level bedrooms: 2
Primary bedroom
- Features: Hardwood
- Level: Main
- Area: 182 Square Feet
- Dimensions: 13x14
Bedroom 2
- Features: Hardwood
- Level: Main
- Area: 120 Square Feet
- Dimensions: 10x12
Bedroom 3
- Features: Carpet
- Level: Upper
- Area: 231 Square Feet
- Dimensions: 11x21
Bedroom 4
- Features: Carpet
- Level: Upper
- Area: 154 Square Feet
- Dimensions: 11x14
Dining room
- Features: Hardwood
- Level: Main
- Area: 140 Square Feet
- Dimensions: 10x14
Living room
- Features: Hardwood
- Level: Main
- Area: 220 Square Feet
- Dimensions: 11x20
Heating
- High Efficiency (90%+ AFUE )
Cooling
- Has cooling: Yes
Appliances
- Included: Gas Water Heater, Electric Oven
Features
- Hardwood Floors, High Speed Internet, Pantry
- Flooring: Hardwood
- Windows: Windows Vinyl, WoodWorkStain/Painted
- Basement: Finished Walls,Partial
- Number of fireplaces: 1
- Fireplace features: Basement, Living Room
Interior area
- Total structure area: 3,509
- Total interior livable area: 3,509 sqft
- Finished area below ground: 525
Property
Parking
- Total spaces: 2
- Parking features: Detached
- Garage spaces: 2
Features
- Levels: Multi/Split
- Patio & porch: Deck
Lot
- Size: 2 Acres
- Features: Not In Subdivision, Mature Trees, Wooded
Details
- Parcel number: 491518121006000500
- Special conditions: None
- Horse amenities: None
Construction
Type & style
- Home type: SingleFamily
- Architectural style: Multi Level
- Property subtype: Residential, Single Family Residence
Materials
- Brick
- Foundation: Block
Condition
- New construction: No
- Year built: 1955
Utilities & green energy
- Electric: 220 Volts
- Water: Municipal/City
Community & neighborhood
Location
- Region: Indianapolis
- Subdivision: No Subdivision
Price history
| Date | Event | Price |
|---|---|---|
| 1/26/2024 | Sold | $300,000+0%$85/sqft |
Source: | ||
| 12/13/2023 | Pending sale | $299,900$85/sqft |
Source: | ||
| 12/8/2023 | Price change | $299,900-7.7%$85/sqft |
Source: | ||
| 11/28/2023 | Listed for sale | $325,000+80.7%$93/sqft |
Source: | ||
| 11/16/2017 | Sold | $179,900$51/sqft |
Source: | ||
Public tax history
| Year | Property taxes | Tax assessment |
|---|---|---|
| 2024 | $3,752 +5.8% | $331,300 +15% |
| 2023 | $3,548 +12% | $288,200 +7.8% |
| 2022 | $3,168 -1.1% | $267,300 +13.7% |
Find assessor info on the county website
Neighborhood: South Perry
Nearby schools
GreatSchools rating
- 7/10Homecroft Elementary SchoolGrades: PK-5Distance: 0.6 mi
- 6/10Southport 6th Grade AcademyGrades: 6Distance: 1.8 mi
- 4/10Southport High SchoolGrades: 9-12Distance: 1.1 mi
Schools provided by the listing agent
- Middle: Southport Middle School
- High: Southport High School
Source: MIBOR as distributed by MLS GRID. This data may not be complete. We recommend contacting the local school district to confirm school assignments for this home.
Get a cash offer in 3 minutes
Find out how much your home could sell for in as little as 3 minutes with a no-obligation cash offer.
Estimated market value
$334,100


