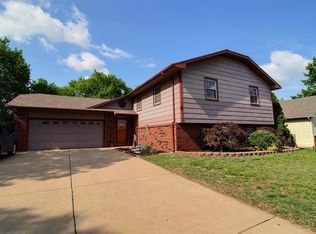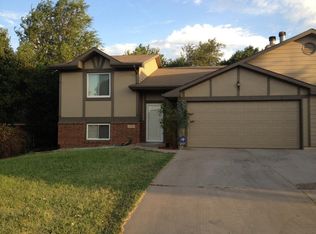Sold
Price Unknown
1724 E Cresthill Rd, Derby, KS 67037
4beds
2,500sqft
Single Family Onsite Built
Built in 1996
9,147.6 Square Feet Lot
$299,300 Zestimate®
$--/sqft
$2,225 Estimated rent
Home value
$299,300
$284,000 - $314,000
$2,225/mo
Zestimate® history
Loading...
Owner options
Explore your selling options
What's special
From the curb to the last corner of the yard; this Standrich Construction built 4 bedroom, 3 bath home is the perfect combination of well-maintained features, beautifully crafted amenities, and recently updated mechanicals. The natural fireplace is the showcase of the spacious living room. The kitchen and dining area offer water resistant wood laminate flooring, loads of cabinets and nearly new range, microwave and dishwasher. The Master suite is your own private retreat with a walk in closet and full bath with double sinks and large shower. The main floor has two additional bedrooms; and not a popcorn ceiling in sight because the seller has had all the ceilings redone! The basement has a large daylight family room with built in shelving nook and plush carpet. Off the family room there is the perfect semi-private guest suite or second master suite complete with a full bathroom with glass shower and a very large bedroom with walk in closet. A peak behind another door and you will find a ton of storage opportunities and the laundry area. Exit the door from the dining room onto the pergola covered deck and down to the rolling, fully fenced back yard. You will love the inground sprinkler system (including front and back yard drip system for your pots) and the other updates including ALL Anderson Windows, HVAC less than 2 years old, hot water tank new in 2019 and so much more! Come see it today!
Zillow last checked: 8 hours ago
Listing updated: August 08, 2023 at 03:57pm
Listed by:
Brenda Noffert CELL:316-445-9336,
Better Homes & Gardens Real Estate Wostal Realty
Source: SCKMLS,MLS#: 624231
Facts & features
Interior
Bedrooms & bathrooms
- Bedrooms: 4
- Bathrooms: 3
- Full bathrooms: 3
Primary bedroom
- Description: Carpet
- Level: Main
- Area: 174.2
- Dimensions: 13.4 x 13
Bedroom
- Description: Carpet
- Level: Main
- Area: 125.72
- Dimensions: 13.8 X 9.11
Bedroom
- Description: Carpet
- Level: Main
- Area: 93.83
- Dimensions: 10.3 X 9.11
Bedroom
- Description: Carpet
- Level: Basement
- Area: 171.09
- Dimensions: 15.4 x 11.11
Dining room
- Description: Wood Laminate
- Level: Main
- Area: 122.96
- Dimensions: 11.6 x 10.6
Family room
- Description: Carpet
- Level: Basement
- Area: 404.32
- Dimensions: 26.6 x 15.2
Kitchen
- Description: Wood Laminate
- Level: Main
- Area: 127.2
- Dimensions: 10.6 x 12
Living room
- Description: Carpet
- Level: Main
- Area: 305.76
- Dimensions: 20.8 x 14.7
Heating
- Forced Air, Natural Gas
Cooling
- Central Air, Electric
Appliances
- Included: Dishwasher, Disposal, Microwave, Range, Water Softener Owned, Water Purifier
- Laundry: In Basement, Laundry Room, 220 equipment
Features
- Ceiling Fan(s), Walk-In Closet(s)
- Flooring: Hardwood, Laminate
- Doors: Storm Door(s)
- Windows: Window Coverings-All, Storm Window(s)
- Basement: Finished
- Number of fireplaces: 1
- Fireplace features: One, Living Room, Wood Burning, Glass Doors
Interior area
- Total interior livable area: 2,500 sqft
- Finished area above ground: 1,268
- Finished area below ground: 1,232
Property
Parking
- Total spaces: 2
- Parking features: Attached, Garage Door Opener, Oversized
- Garage spaces: 2
Features
- Levels: One
- Stories: 1
- Patio & porch: Patio, Deck, Covered
- Exterior features: Guttering - ALL
- Fencing: Wood
Lot
- Size: 9,147 sqft
- Features: Standard
Details
- Parcel number: 201732330604101028.00
- Other equipment: Air Purifier
Construction
Type & style
- Home type: SingleFamily
- Architectural style: Ranch
- Property subtype: Single Family Onsite Built
Materials
- Frame w/Less than 50% Mas
- Foundation: Full, View Out
- Roof: Composition
Condition
- Year built: 1996
Details
- Builder name: Standrich Construction
Utilities & green energy
- Gas: Natural Gas Available
- Utilities for property: Sewer Available, Natural Gas Available, Public
Community & neighborhood
Location
- Region: Derby
- Subdivision: TANGLEWOOD
HOA & financial
HOA
- Has HOA: No
Other
Other facts
- Ownership: Individual
- Road surface type: Paved
Price history
Price history is unavailable.
Public tax history
| Year | Property taxes | Tax assessment |
|---|---|---|
| 2024 | $3,522 +17.6% | $25,933 +19.9% |
| 2023 | $2,995 +8.1% | $21,632 |
| 2022 | $2,771 +2.3% | -- |
Find assessor info on the county website
Neighborhood: 67037
Nearby schools
GreatSchools rating
- 5/10Tanglewood Elementary SchoolGrades: PK-5Distance: 0.3 mi
- 6/10Derby Middle SchoolGrades: 6-8Distance: 1 mi
- 4/10Derby High SchoolGrades: 9-12Distance: 0.2 mi
Schools provided by the listing agent
- Elementary: Tanglewood
- Middle: Derby
- High: Derby
Source: SCKMLS. This data may not be complete. We recommend contacting the local school district to confirm school assignments for this home.

