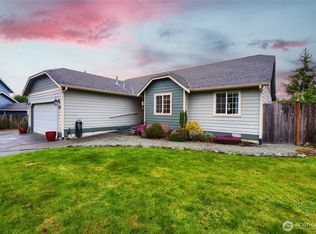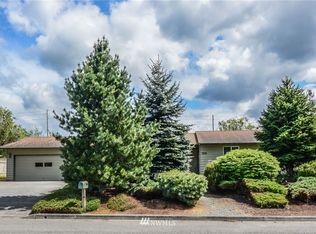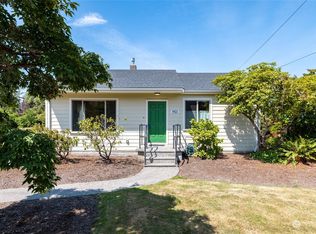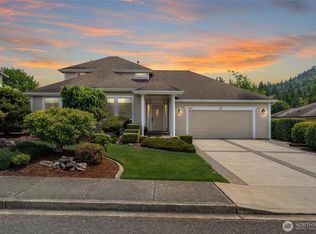Sold
Listed by:
Mike Novak,
Real Broker LLC,
Rachael Novak,
Real Broker LLC
Bought with: RE/MAX Gateway
$455,900
1724 E Blackburn Road, Mount Vernon, WA 98274
3beds
1,232sqft
Single Family Residence
Built in 1920
8,276.4 Square Feet Lot
$466,400 Zestimate®
$370/sqft
$2,397 Estimated rent
Home value
$466,400
$410,000 - $532,000
$2,397/mo
Zestimate® history
Loading...
Owner options
Explore your selling options
What's special
[PRICE IMPROVEMENT] Charming updated 3 bedroom in the sought-after Mount Vernon Hill community! This delightful residence features stylish laminate flooring, completely redone crawlspace, a beautifully renovated bathroom, & durable copper roof. Relax by the cozy wood-burning fireplace or take in the serene outdoors on your FULLY FENCED expansive corner lot, complete with mature privacy trees. Primary bedroom on the main level & 2 more bedrooms + den up. The extra-large detached & heated 2-car garage features new electrical with 220 plug & insulation while offering ample storage, perfect for the car enthusiast. Ideally located near schools, shopping, parks, & easy access to I-5 for convenient commuting. A must-see home that exudes character!
Zillow last checked: 8 hours ago
Listing updated: February 06, 2025 at 04:02am
Listed by:
Mike Novak,
Real Broker LLC,
Rachael Novak,
Real Broker LLC
Bought with:
Brita Stewart, 140048
RE/MAX Gateway
Source: NWMLS,MLS#: 2283200
Facts & features
Interior
Bedrooms & bathrooms
- Bedrooms: 3
- Bathrooms: 1
- Full bathrooms: 1
- Main level bathrooms: 1
- Main level bedrooms: 1
Primary bedroom
- Level: Main
Bedroom
- Level: Second
Bedroom
- Level: Second
Bathroom full
- Level: Main
Den office
- Level: Second
Dining room
- Level: Main
Entry hall
- Level: Main
Kitchen with eating space
- Level: Main
Living room
- Level: Main
Heating
- Fireplace(s)
Cooling
- None
Appliances
- Included: Dishwasher(s), Dryer(s), Microwave(s), Refrigerator(s), Stove(s)/Range(s), Washer(s), Water Heater: Gas, Water Heater Location: Mud room
Features
- Ceiling Fan(s), Dining Room
- Flooring: Slate, Vinyl Plank
- Windows: Double Pane/Storm Window
- Basement: None
- Number of fireplaces: 2
- Fireplace features: Gas, Wood Burning, Main Level: 2, Fireplace
Interior area
- Total structure area: 1,232
- Total interior livable area: 1,232 sqft
Property
Parking
- Total spaces: 2
- Parking features: Driveway, Detached Garage
- Garage spaces: 2
Features
- Levels: Two
- Stories: 2
- Entry location: Main
- Patio & porch: Ceiling Fan(s), Double Pane/Storm Window, Dining Room, Fireplace, Water Heater
- Has view: Yes
- View description: Mountain(s), Territorial
Lot
- Size: 8,276 sqft
- Features: Curbs, High Voltage Line, Paved, Sidewalk, Cable TV, Deck, Fenced-Fully, Gas Available, High Speed Internet
- Topography: Level
- Residential vegetation: Fruit Trees, Garden Space
Details
- Parcel number: P115467
- Special conditions: Standard
Construction
Type & style
- Home type: SingleFamily
- Property subtype: Single Family Residence
Materials
- Metal/Vinyl, Wood Siding
- Foundation: Poured Concrete
- Roof: Metal
Condition
- Good
- Year built: 1920
Utilities & green energy
- Electric: Company: Puget Sound Energy
- Sewer: Sewer Connected, Company: City of Mount Vernon
- Water: Public, Company: Skagit PUD
- Utilities for property: Comcast, Comcast
Community & neighborhood
Community
- Community features: Park, Playground, Trail(s)
Location
- Region: Mount Vernon
- Subdivision: Mt Vernon Hill
Other
Other facts
- Listing terms: Cash Out,Conventional,FHA,VA Loan
- Cumulative days on market: 198 days
Price history
| Date | Event | Price |
|---|---|---|
| 1/6/2025 | Sold | $455,900$370/sqft |
Source: | ||
| 12/4/2024 | Pending sale | $455,900$370/sqft |
Source: | ||
| 11/5/2024 | Price change | $455,900-2%$370/sqft |
Source: | ||
| 10/10/2024 | Price change | $465,000-2.1%$377/sqft |
Source: | ||
| 9/5/2024 | Listed for sale | $475,000+31.2%$386/sqft |
Source: | ||
Public tax history
| Year | Property taxes | Tax assessment |
|---|---|---|
| 2024 | $3,706 +10.3% | $349,900 +6.5% |
| 2023 | $3,360 +2% | $328,400 +3.4% |
| 2022 | $3,293 | $317,700 +23.5% |
Find assessor info on the county website
Neighborhood: 98274
Nearby schools
GreatSchools rating
- 4/10Jefferson Elementary SchoolGrades: K-5Distance: 0.1 mi
- 3/10Mount Baker Middle SchoolGrades: 6-8Distance: 0.6 mi
- 4/10Mount Vernon High SchoolGrades: 9-12Distance: 1.2 mi
Schools provided by the listing agent
- Elementary: Jefferson Elem
- Middle: Mount Baker Mid
- High: Mount Vernon High
Source: NWMLS. This data may not be complete. We recommend contacting the local school district to confirm school assignments for this home.
Get pre-qualified for a loan
At Zillow Home Loans, we can pre-qualify you in as little as 5 minutes with no impact to your credit score.An equal housing lender. NMLS #10287.



