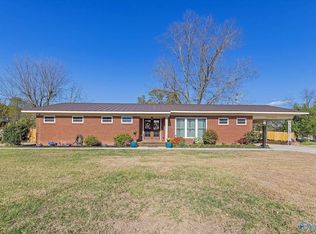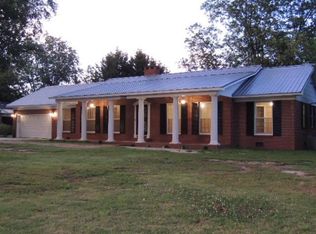Sold for $269,000
$269,000
1724 Dianne St SW, Decatur, AL 35601
4beds
1,964sqft
Single Family Residence
Built in 1958
0.6 Acres Lot
$265,300 Zestimate®
$137/sqft
$1,742 Estimated rent
Home value
$265,300
$212,000 - $334,000
$1,742/mo
Zestimate® history
Loading...
Owner options
Explore your selling options
What's special
MidCentury Modern 4/2 is MOVE-IN READY & has too many features to list! Situated on a large corner lot, ALL appliances included, HOT TUB included...don't miss this home! HVAC- 2016 (Yrly svc), Complete electrical rewire in 2017, all new plumbing & drains 2018, new metal roof 2020, new thermoplane, easy clean windows 2020, all new doors (interior & exterior) in 2024, Full kitchen remodel in 2019 with soft close cabinets, ceramic tile, quartz countertops, marble backsplash, stainless steel appliances & butlers pantry with beverage cooler, new vapor barrier '24. 26 mi-Redstone Arsenal, 27 mi- Research Park Blvd, & conveniently located for groceries & more!
Zillow last checked: 8 hours ago
Listing updated: September 10, 2024 at 10:34pm
Listed by:
Liz Power 256-303-8602,
Elements Realty LLC
Bought with:
Tiffany Pack, 96116
Dream Key
Source: ValleyMLS,MLS#: 21856976
Facts & features
Interior
Bedrooms & bathrooms
- Bedrooms: 4
- Bathrooms: 2
- Full bathrooms: 1
- 3/4 bathrooms: 1
Primary bedroom
- Features: Ceiling Fan(s), Smooth Ceiling, Wood Floor
- Level: First
- Area: 225
- Dimensions: 15 x 15
Bedroom 2
- Features: Ceiling Fan(s), Smooth Ceiling, Wood Floor
- Level: First
- Area: 120
- Dimensions: 10 x 12
Bedroom 3
- Features: Ceiling Fan(s), Smooth Ceiling, Wood Floor
- Level: First
- Area: 144
- Dimensions: 12 x 12
Bedroom 4
- Features: Built-in Features, Ceiling Fan(s), Crown Molding, Laminate Floor
- Level: First
- Area: 195
- Dimensions: 13 x 15
Kitchen
- Features: Built-in Features, Crown Molding, Eat-in Kitchen, Recessed Lighting, Smooth Ceiling, Tile
- Level: First
- Area: 150
- Dimensions: 10 x 15
Living room
- Features: Ceiling Fan(s), Fireplace, Wood Floor
- Level: First
- Area: 195
- Dimensions: 13 x 15
Laundry room
- Features: Crown Molding, Smooth Ceiling, Tile
- Level: First
- Area: 72
- Dimensions: 6 x 12
Heating
- Central 1, Electric
Cooling
- Central 1
Appliances
- Included: Dishwasher, Dryer, Gas Oven, Microwave, Refrigerator, Washer
Features
- Basement: Crawl Space
- Number of fireplaces: 1
- Fireplace features: Electric, One
Interior area
- Total interior livable area: 1,964 sqft
Property
Parking
- Total spaces: 1
- Parking features: Attached Carport, Carport, Garage Faces Front, Corner Lot
- Carport spaces: 1
Features
- Levels: One
- Stories: 1
- Exterior features: Sidewalk
Lot
- Size: 0.60 Acres
- Dimensions: 141 x 185 x 114 x 129
Details
- Parcel number: 0207254001018.000
Construction
Type & style
- Home type: SingleFamily
- Architectural style: Ranch
- Property subtype: Single Family Residence
Condition
- New construction: No
- Year built: 1958
Utilities & green energy
- Sewer: Public Sewer
- Water: Public
Community & neighborhood
Location
- Region: Decatur
- Subdivision: Greenacres
Price history
| Date | Event | Price |
|---|---|---|
| 9/10/2024 | Sold | $269,000-2.2%$137/sqft |
Source: | ||
| 7/30/2024 | Contingent | $275,000$140/sqft |
Source: | ||
| 7/18/2024 | Price change | $275,000-2.7%$140/sqft |
Source: | ||
| 7/2/2024 | Price change | $282,500-2.2%$144/sqft |
Source: | ||
| 6/18/2024 | Listed for sale | $289,000$147/sqft |
Source: | ||
Public tax history
| Year | Property taxes | Tax assessment |
|---|---|---|
| 2024 | $959 | $21,160 +100% |
| 2023 | -- | $10,580 |
| 2022 | -- | $10,580 +16.3% |
Find assessor info on the county website
Neighborhood: 35601
Nearby schools
GreatSchools rating
- 2/10West Decatur Elementary SchoolGrades: PK-5Distance: 1.4 mi
- 6/10Cedar Ridge Middle SchoolGrades: 6-8Distance: 1.7 mi
- 7/10Austin High SchoolGrades: 10-12Distance: 3 mi
Schools provided by the listing agent
- Elementary: West Decatur
- Middle: Austin Middle
- High: Austin
Source: ValleyMLS. This data may not be complete. We recommend contacting the local school district to confirm school assignments for this home.
Get pre-qualified for a loan
At Zillow Home Loans, we can pre-qualify you in as little as 5 minutes with no impact to your credit score.An equal housing lender. NMLS #10287.
Sell with ease on Zillow
Get a Zillow Showcase℠ listing at no additional cost and you could sell for —faster.
$265,300
2% more+$5,306
With Zillow Showcase(estimated)$270,606

