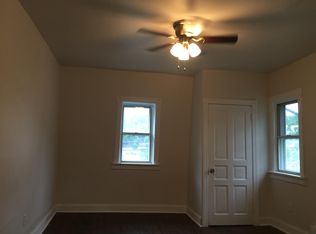Charming Willow Manor home is move in ready! Freshly painted interior. Roof and central air both new in 2019. Replacement windows throughout. Sunny and bright, this welcoming home is much larger than it appears from the exterior. Updated eat-in kitchen with 42" white cabinetry, Kenmore Elite Series appliances and ceramic tile flooring. Flexible floorplan offers two bedrooms and full bath on main level and three bedrooms and full bath on the upper level. One upper level bedroom is currently being used as a home office with built in cabinets, refrigerator and laminate flooring. Master bedroom connects to upper level bathroom and has a walk in closet. There are convenient laundry areas in the basement and on the upper level. Generous room sizes and closets throughout. Covered rear patio overlooks private, fenced in yard on over sized lot with storage shed. Full basement adds extra storage or awaits your future finishing. Additional amenities include new front storm door, professionally landscaped, new hot water heater in 2015, Berber carpet throughout upper floor and a one year Home Warranty to Buyer at the time of settlement. Many possibilities with this floorplan including at home offices, one floor and multi generational living. This lovely home is ready to go...see it today!
This property is off market, which means it's not currently listed for sale or rent on Zillow. This may be different from what's available on other websites or public sources.

