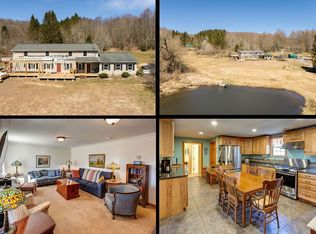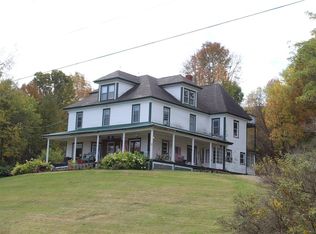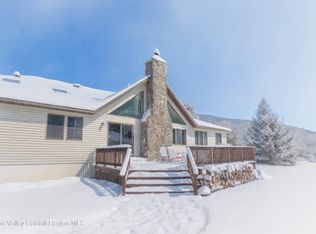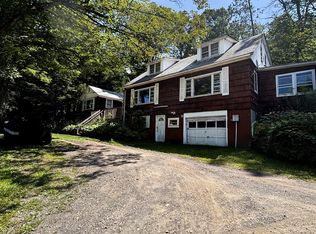***Huge 50,000 price improvement*** Welcome to your next adventure at 1724 Calhoun Hill Rd, nestled in charming Andes, NY! This delightful residence sprawls over 6,000 square feet across a generous 6.56 acres, blending comfort and rustic allure in a picturesque setting. With 9 bedrooms, 3.5 bathrooms, plus bar/game room all spread across two thoughtfully designed stories, there's plenty of space for everyone to unwind and create cherished memories. Perfectly poised in its country surroundings, step inside to discover a harmonious layout featuring a country kitchen with an enormous dining area perfect for dinner get-togethers or holiday feasts. Enjoy ample living space with a great room ready for family gatherings or quiet evenings, and don't forget the additional room perfect for a home office or crafts space! Imagine sipping your morning coffee on the private deck while soaking in the serene views. The convenience of first-floor living is not just a dream with two first-floor bedrooms along with a den/study that adds to the versatility of the home. Plus, with high-speed internet accessibility, working from home is a breeze! Outdoor enthusiasts will love being just 23 miles from Plattekill Mountain and 22.6 miles from Belleayre Mountain, making it an ideal spot for winter skiing and summer hiking and camping. And with easy access to the 5-car garage, storage solutions abound, making this the perfect retreat from the bustle of everyday life. This property is ready for its next chapter. With amenities like a laundry room on the second floor, and space for electrical service and shop space, this home is exceptionally convenient and ready to meet your lifestyle needs. Don't let this opportunity slip away! Whether you're seeking a retreat or a vibrant home to gather with family and friends, this delightful property at 1724 Calhoun Hill Rd is calling your name. Let the journey of living your dream in the heart of Andes begin!
Pending
Price cut: $50K (11/13)
$599,000
1724 Calhoun Hill Road, Andes, NY 13731
9beds
6,276sqft
Single Family Residence
Built in 2011
6.56 Acres Lot
$574,500 Zestimate®
$95/sqft
$-- HOA
What's special
Home officeSerene viewsPrivate deckFirst-floor livingGreat roomEnormous dining areaAmple living space
- 115 days |
- 359 |
- 16 |
Zillow last checked: 8 hours ago
Listing updated: January 01, 2026 at 03:08pm
Listing by:
Charlotteville Realty 607-397-9027,
Kevin Lucero
Source: HVCRMLS,MLS#: 20254671
Facts & features
Interior
Bedrooms & bathrooms
- Bedrooms: 9
- Bathrooms: 4
- Full bathrooms: 3
- 1/2 bathrooms: 1
Bedroom
- Level: First
Bedroom
- Level: First
Bedroom
- Level: Second
Bedroom
- Level: Second
Bedroom
- Level: Second
Bedroom
- Level: Second
Bedroom
- Level: Second
Bedroom
- Level: Second
Bedroom
- Level: Second
Bathroom
- Level: First
Bathroom
- Level: Second
Bathroom
- Level: Second
Other
- Level: First
Den
- Level: First
Family room
- Level: Second
Game room
- Description: Bar/Game Room
- Level: First
Kitchen
- Level: First
Laundry
- Description: closet
- Level: Second
Living room
- Level: First
Other
- Description: Storage Room
- Level: First
Heating
- Baseboard, Electric, Wood Stove
Cooling
- Window Unit(s)
Appliances
- Included: Washer, Refrigerator, Microwave, Exhaust Fan, Electric Range, Electric Oven, Dryer, Dishwasher
- Laundry: Laundry Closet, Upper Level
Features
- Ceiling Fan(s), Chandelier, Track Lighting
- Flooring: Carpet, Ceramic Tile, Laminate
- Basement: Concrete,Full,Walk-Up Access,Other
Interior area
- Total structure area: 6,276
- Total interior livable area: 6,276 sqft
- Finished area above ground: 6,276
- Finished area below ground: 0
Property
Parking
- Total spaces: 5
- Parking features: Garage Faces Side, Workshop in Garage, Tandem
- Attached garage spaces: 5
Features
- Levels: Two
- Patio & porch: Deck, Front Porch
- Exterior features: Fire Pit
- Has view: Yes
- View description: Mountain(s), Pond
- Has water view: Yes
- Water view: Pond
Lot
- Size: 6.56 Acres
- Features: Pond on Lot, Cleared, Many Trees, Private
Details
- Parcel number: 238.131.1
- Zoning: Res 1
- Zoning description: Residential
- Special conditions: Standard
Construction
Type & style
- Home type: SingleFamily
- Architectural style: Other
- Property subtype: Single Family Residence
Materials
- Frame, Vinyl Siding
- Foundation: Slab
- Roof: Shingle
Condition
- Updated/Remodeled
- New construction: No
- Year built: 2011
Utilities & green energy
- Sewer: Septic Tank
- Water: Well
- Utilities for property: Electricity Connected
Community & HOA
Location
- Region: Andes
Financial & listing details
- Price per square foot: $95/sqft
- Tax assessed value: $445,100
- Annual tax amount: $7,342
- Date on market: 9/26/2025
- Listing terms: Conventional,FHA,USDA Loan,VA Loan
- Electric utility on property: Yes
- Road surface type: Dirt, Gravel
Estimated market value
$574,500
$546,000 - $603,000
$4,230/mo
Price history
Price history
| Date | Event | Price |
|---|---|---|
| 1/2/2026 | Contingent | $599,000$95/sqft |
Source: NY State MLS #11578861 Report a problem | ||
| 1/1/2026 | Pending sale | $599,000$95/sqft |
Source: | ||
| 11/13/2025 | Price change | $599,000-7.7%$95/sqft |
Source: | ||
| 9/26/2025 | Listed for sale | $649,000$103/sqft |
Source: NY State MLS #11578861 Report a problem | ||
| 8/11/2025 | Listing removed | $649,000$103/sqft |
Source: | ||
Public tax history
Public tax history
| Year | Property taxes | Tax assessment |
|---|---|---|
| 2024 | -- | $445,100 |
| 2023 | -- | $445,100 |
| 2022 | -- | $445,100 +20% |
Find assessor info on the county website
BuyAbility℠ payment
Estimated monthly payment
Boost your down payment with 6% savings match
Earn up to a 6% match & get a competitive APY with a *. Zillow has partnered with to help get you home faster.
Learn more*Terms apply. Match provided by Foyer. Account offered by Pacific West Bank, Member FDIC.Climate risks
Neighborhood: 13731
Nearby schools
GreatSchools rating
- 4/10Andes Central SchoolGrades: PK-12Distance: 1.8 mi
- Loading






