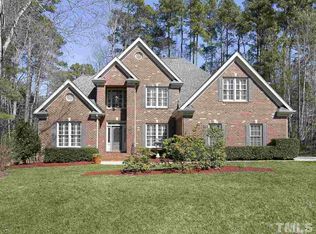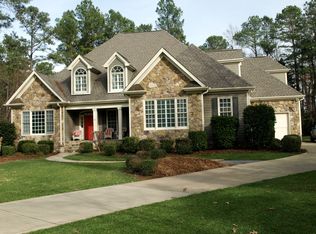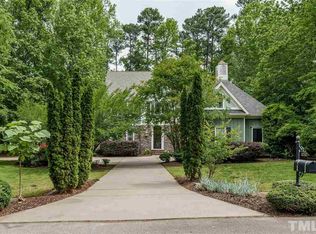Sold for $985,000
$985,000
1724 Bowling Green Trl, Raleigh, NC 27613
4beds
3,285sqft
Single Family Residence, Residential
Built in 2001
0.71 Acres Lot
$961,800 Zestimate®
$300/sqft
$4,152 Estimated rent
Home value
$961,800
$914,000 - $1.01M
$4,152/mo
Zestimate® history
Loading...
Owner options
Explore your selling options
What's special
Beaming on Bowling Green! A renovated brick show stopper in the highly sought after Mount Vernon Crossing neighborhood! This house has it all - Inside you will find a spacious open floor plan with 4 beds, 3.5 baths, hardwoods throughout, a large updated kitchen with Sub Zero + Viking appliances, updated bathrooms, main floor guest room + large office with built-ins, bonus/media room, tons of natural light, screen porch + patio with a fenced in flat backyard! Bonus: Massive walk up attic and two new HVAC units and 2020 roof. You know when a house has been loved for and well maintained - this is it!!
Zillow last checked: 8 hours ago
Listing updated: October 28, 2025 at 12:44am
Listed by:
Nico Douglas Crecco 585-350-9525,
Compass -- Chapel Hill - Durham
Bought with:
Gretchen Coley, 209948
Compass -- Raleigh
Jessie Hrivnak, 279008
Compass -- Raleigh
Source: Doorify MLS,MLS#: 10073569
Facts & features
Interior
Bedrooms & bathrooms
- Bedrooms: 4
- Bathrooms: 4
- Full bathrooms: 3
- 1/2 bathrooms: 1
Heating
- Central, Forced Air, Natural Gas
Cooling
- Central Air
Appliances
- Included: Dishwasher, Dryer, Gas Cooktop, Microwave, Plumbed For Ice Maker, Range Hood, Stainless Steel Appliance(s), Oven, Washer
- Laundry: Inside, Laundry Room, Lower Level, Sink
Features
- Bathtub/Shower Combination, Bookcases, Built-in Features, Pantry, Chandelier, Crown Molding, Double Vanity, Dual Closets, Entrance Foyer, High Ceilings, Kitchen Island, Open Floorplan, Quartz Counters, Recessed Lighting, Smooth Ceilings, Soaking Tub, Walk-In Closet(s), Walk-In Shower
- Flooring: Hardwood, Tile
- Number of fireplaces: 1
- Fireplace features: Family Room, Gas Log
Interior area
- Total structure area: 3,285
- Total interior livable area: 3,285 sqft
- Finished area above ground: 3,285
- Finished area below ground: 0
Property
Parking
- Total spaces: 6
- Parking features: Attached, Concrete, Driveway, Garage Faces Side, Inside Entrance
- Attached garage spaces: 3
- Uncovered spaces: 3
Features
- Levels: Two
- Stories: 2
- Patio & porch: Covered, Front Porch, Patio, Porch, Rear Porch, Screened
- Exterior features: Fenced Yard, Garden, Lighting, Private Yard, Rain Gutters
- Fencing: Back Yard
- Has view: Yes
Lot
- Size: 0.71 Acres
- Features: Back Yard, Front Yard, Garden, Landscaped, Many Trees
Details
- Parcel number: 0252099
- Zoning: R-40W
- Special conditions: Standard
Construction
Type & style
- Home type: SingleFamily
- Architectural style: Transitional
- Property subtype: Single Family Residence, Residential
Materials
- Brick, HardiPlank Type
- Foundation: Raised
- Roof: Shingle
Condition
- New construction: No
- Year built: 2001
Utilities & green energy
- Sewer: Septic Tank
- Water: Public
Community & neighborhood
Location
- Region: Raleigh
- Subdivision: Mount Vernon Crossing
HOA & financial
HOA
- Has HOA: Yes
- HOA fee: $400 annually
- Amenities included: Management
- Services included: Maintenance Grounds
Price history
| Date | Event | Price |
|---|---|---|
| 2/14/2025 | Sold | $985,000+5.9%$300/sqft |
Source: | ||
| 2/2/2025 | Pending sale | $930,000$283/sqft |
Source: | ||
| 1/30/2025 | Listed for sale | $930,000+63.2%$283/sqft |
Source: | ||
| 11/30/2020 | Sold | $570,000-0.9%$174/sqft |
Source: | ||
| 10/19/2020 | Pending sale | $575,000$175/sqft |
Source: Fonville Morisey/Lochmere Sales Office #2347734 Report a problem | ||
Public tax history
| Year | Property taxes | Tax assessment |
|---|---|---|
| 2025 | $4,859 +3% | $913,375 +20.7% |
| 2024 | $4,718 +20.4% | $756,521 +51.3% |
| 2023 | $3,919 +7.9% | $500,012 |
Find assessor info on the county website
Neighborhood: 27613
Nearby schools
GreatSchools rating
- 9/10Pleasant Union ElementaryGrades: PK-5Distance: 2.3 mi
- 8/10West Millbrook MiddleGrades: 6-8Distance: 7.1 mi
- 6/10Millbrook HighGrades: 9-12Distance: 9.4 mi
Schools provided by the listing agent
- Elementary: Wake - Pleasant Union
- Middle: Wake - West Millbrook
- High: Wake - Millbrook
Source: Doorify MLS. This data may not be complete. We recommend contacting the local school district to confirm school assignments for this home.
Get a cash offer in 3 minutes
Find out how much your home could sell for in as little as 3 minutes with a no-obligation cash offer.
Estimated market value$961,800
Get a cash offer in 3 minutes
Find out how much your home could sell for in as little as 3 minutes with a no-obligation cash offer.
Estimated market value
$961,800


