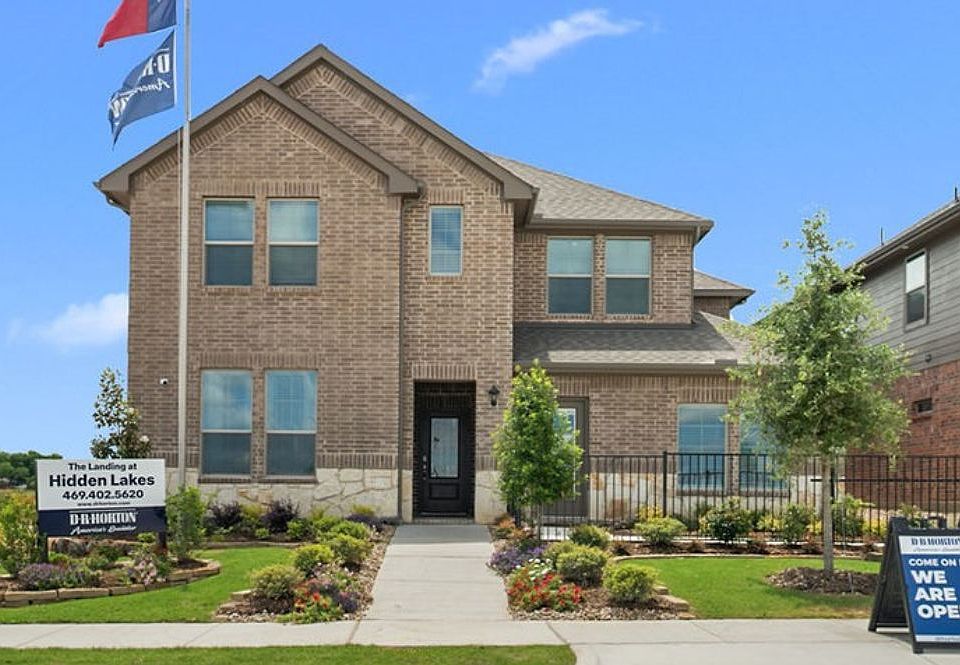Welcome to the Chester Floor Plan, a thoughtfully designed 4-bedroom, 3.5-bathroom home offering 2,208 square feet of living space. This home combines functionality with style, making it the perfect fit for families of all sizes.
As you step onto the front porch and through the entryway, you’re greeted by a welcoming foyer and grand staircase that opens up to the heart of the home. The home transitions into an open-concept layout featuring the corner kitchen layout, nook, and family room. The kitchen is a true centerpiece, equipped with a large center island, plenty of counter space, and modern appliances. With ample cabinetry and a convenient pantry, it’s designed to make both meal prep and storage a breeze. The nook sits adjacent to the kitchen, offering a cozy dining space for family meals or casual gatherings. To your left is the powder room, perfectly placed for guests. Tucked away off the nook is a powder room, perfectly placed for guests.
Tucked away from the main living areas is the owner’s suite, a private retreat on the first floor. This generously sized room offers a relaxing escape with a spa-like en suite bathroom that includes dual sinks, a walk-in shower, and an impressive walk-in closet.
The second floor offers three additional bedrooms and an open-to-below hallway with stylish railings on either side, providing a stunning view of the family room below.
One of the upstairs bedrooms is a private suite, complete with its own full bathroom—ideal for guests, older children, or extended family members. The other two bedrooms feature spacious walk-in closets and share a conveniently located full bathroom.
The Chester Floor Plan at Hidden Lakes is the perfect blend of practicality and elegance. Whether you’re enjoying family time in the spacious common areas or retreating to your private quarters, this home is designed for the way you live. Schedule a tour today and see it for yourself—your dream home awaits!
New construction
$538,460
1724 Bleriot Ct, McKinney, TX 75071
4beds
2,218sqft
Single Family Residence
Built in 2025
7,270 sqft lot
$534,400 Zestimate®
$243/sqft
$83/mo HOA
What's special
Modern appliancesWelcoming foyerOpen-to-below hallwayStunning viewCozy dining spacePrivate suiteGrand staircase
- 119 days
- on Zillow |
- 362 |
- 21 |
Zillow last checked: 7 hours ago
Listing updated: June 15, 2025 at 04:04pm
Listed by:
Kristapher Haney 0706204 512-930-7653,
Keller Williams Realty Lone St 512-930-7653
Source: NTREIS,MLS#: 20847510
Travel times
Schedule tour
Select your preferred tour type — either in-person or real-time video tour — then discuss available options with the builder representative you're connected with.
Select a date
Facts & features
Interior
Bedrooms & bathrooms
- Bedrooms: 4
- Bathrooms: 4
- Full bathrooms: 3
- 1/2 bathrooms: 1
Primary bedroom
- Level: First
Bedroom
- Level: Second
Bedroom
- Level: Second
Bedroom
- Level: Second
Living room
- Level: First
Heating
- Fireplace(s), Heat Pump
Cooling
- Ceiling Fan(s), Electric, Heat Pump
Appliances
- Included: Dishwasher, Disposal, Gas Oven, Gas Range, Microwave, Tankless Water Heater, Vented Exhaust Fan, Water Purifier
Features
- Eat-in Kitchen, Granite Counters, High Speed Internet, Kitchen Island, Open Floorplan, Smart Home, Wired for Data
- Flooring: Carpet, Ceramic Tile, Laminate
- Has basement: No
- Number of fireplaces: 1
- Fireplace features: Family Room, Gas Log
Interior area
- Total interior livable area: 2,218 sqft
Video & virtual tour
Property
Parking
- Total spaces: 2
- Parking features: Concrete, Driveway, Garage Faces Front
- Attached garage spaces: 2
- Has uncovered spaces: Yes
Features
- Levels: Two
- Stories: 2
- Patio & porch: Covered
- Exterior features: Rain Gutters
- Pool features: None
- Fencing: Back Yard,Wood
Lot
- Size: 7,270 sqft
- Features: Corner Lot, Interior Lot
Details
- Parcel number: 99999999
- Special conditions: Builder Owned
Construction
Type & style
- Home type: SingleFamily
- Architectural style: Traditional,Detached
- Property subtype: Single Family Residence
Materials
- Board & Batten Siding, Brick, Fiber Cement, Frame, Concrete, Rock, Stone, Wood Siding
- Foundation: Slab
- Roof: Asphalt,Composition
Condition
- New construction: Yes
- Year built: 2025
Details
- Builder name: D.R. Horton
Utilities & green energy
- Sewer: Public Sewer
- Water: Public
- Utilities for property: Electricity Available, Natural Gas Available, Sewer Available, Separate Meters, Water Available
Community & HOA
Community
- Features: Community Mailbox, Curbs
- Security: Carbon Monoxide Detector(s), Smoke Detector(s)
- Subdivision: The Landing at Hidden Lakes
HOA
- Has HOA: Yes
- Services included: Association Management
- HOA fee: $1,000 annually
- HOA name: Neighborhood Management Inc.
- HOA phone: 972-379-9783
Location
- Region: Mckinney
Financial & listing details
- Price per square foot: $243/sqft
- Date on market: 2/18/2025
- Electric utility on property: Yes
About the community
Welcome to The Landing at Hidden Lakes, a premier new home community in McKinney, Texas, where modern living meets small-town charm. Nestled in one of the most sought-after locations in the area, The Landing at Hidden Lakes offers thoughtfully curated floorplans designed for ultimate livability. Each home reflects meticulous attention to detail, from optimized traffic flow and natural light patterns to luxurious elevated finishes that redefine comfortable living.
Zoned to the award-winning Prosper ISD, families can enjoy access to some of the most highly regarded schools in Texas, ensuring an excellent education for your children. Living in McKinney means embracing the perfect blend of historic charm and modern conveniences. Take a stroll through McKinney's vibrant downtown, filled with unique boutiques, acclaimed restaurants, and community events that capture the heart of Texas living. Outdoor enthusiasts will love nearby parks, scenic trails, and recreational lakes that offer endless opportunities for adventure.
The Landing at Hidden Lakes is more than a community—it's a lifestyle. With expertly designed homes and an unbeatable location, this is your chance to live in McKinney's newest gem. Don't wait—contact us today to learn more about The Landing at Hidden Lakes and schedule your tour! Your dream home awaits.
Source: DR Horton

