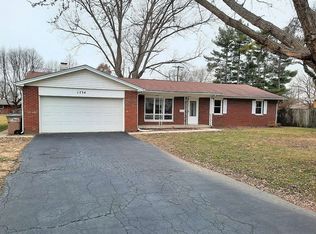Sold
$260,000
1724 Beam Rd, Columbus, IN 47201
3beds
1,682sqft
Residential, Single Family Residence
Built in 1962
0.37 Acres Lot
$275,300 Zestimate®
$155/sqft
$1,447 Estimated rent
Home value
$275,300
$262,000 - $289,000
$1,447/mo
Zestimate® history
Loading...
Owner options
Explore your selling options
What's special
Welcome to your new home! Beautifully updated, 1724 Beam Rd features 3 bedrooms, 2 full baths & is centrally located minutes away from shopping, restaurants, & medical centers. As you step inside, you'll immediately notice the fresh paint & new flooring throughout the home. The modern color palette & sleek finishings create a chic & sophisticated atmosphere that's perfect for relaxing & entertaining. The open main level floor plan makes it easy to move from the living rm to the kitchen & dining area, providing ample space for hosting guests or spending quality time w/family. Just a few steps away, enjoy the large basement family rm w/fireplace, full bath, & plenty of natural light. All of this, plus a huge backyard, ready for you to enjoy!
Zillow last checked: 8 hours ago
Listing updated: April 13, 2023 at 01:36pm
Listing Provided by:
Drew Wyant 812-764-0170,
Berkshire Hathaway Home
Bought with:
Erin Anderson
Erin Anderson Realty
Kristina McIninch
Erin Anderson Realty
Source: MIBOR as distributed by MLS GRID,MLS#: 21909122
Facts & features
Interior
Bedrooms & bathrooms
- Bedrooms: 3
- Bathrooms: 2
- Full bathrooms: 2
Primary bedroom
- Features: Hardwood
- Level: Upper
- Area: 165 Square Feet
- Dimensions: 11x15
Bedroom 2
- Features: Hardwood
- Level: Upper
- Area: 154 Square Feet
- Dimensions: 11x14
Bedroom 3
- Features: Hardwood
- Level: Upper
- Area: 100 Square Feet
- Dimensions: 10x10
Other
- Features: Other
- Level: Basement
- Area: 119 Square Feet
- Dimensions: 7x17
Dining room
- Features: Vinyl Plank
- Level: Main
- Area: 56 Square Feet
- Dimensions: 7x8
Family room
- Features: Vinyl Plank
- Level: Basement
- Area: 330 Square Feet
- Dimensions: 15x22
Kitchen
- Features: Vinyl Plank
- Level: Main
- Area: 77 Square Feet
- Dimensions: 7x11
Living room
- Level: Main
- Area: 304 Square Feet
- Dimensions: 16x19
Heating
- Forced Air
Cooling
- Has cooling: Yes
Appliances
- Included: Dishwasher, Dryer, Microwave, Gas Oven, Range Hood, Refrigerator, Washer
Features
- Attic Access
- Has basement: Yes
- Attic: Access Only
- Number of fireplaces: 1
- Fireplace features: Family Room, Gas Log
Interior area
- Total structure area: 1,682
- Total interior livable area: 1,682 sqft
- Finished area below ground: 525
Property
Parking
- Total spaces: 2
- Parking features: Attached, Asphalt, Garage Door Opener
- Attached garage spaces: 2
- Details: Garage Parking Other(Finished Garage)
Features
- Levels: Tri-Level
- Patio & porch: Porch
Lot
- Size: 0.37 Acres
- Features: Curbs, Partial Fencing
Details
- Parcel number: 039617340006400005
Construction
Type & style
- Home type: SingleFamily
- Architectural style: Multi Level
- Property subtype: Residential, Single Family Residence
Materials
- Aluminum Siding, Brick
- Foundation: Block
Condition
- Updated/Remodeled
- New construction: No
- Year built: 1962
Utilities & green energy
- Water: Municipal/City
Community & neighborhood
Location
- Region: Columbus
- Subdivision: Circle Terrace
Price history
| Date | Event | Price |
|---|---|---|
| 4/13/2023 | Sold | $260,000+0%$155/sqft |
Source: | ||
| 3/10/2023 | Pending sale | $259,900$155/sqft |
Source: | ||
| 3/7/2023 | Listed for sale | $259,900$155/sqft |
Source: | ||
Public tax history
| Year | Property taxes | Tax assessment |
|---|---|---|
| 2024 | $679 +2% | $236,900 +1.8% |
| 2023 | $666 +2% | $232,700 +35.2% |
| 2022 | $653 +2% | $172,100 +15.7% |
Find assessor info on the county website
Neighborhood: 47201
Nearby schools
GreatSchools rating
- 5/10L F Smith ElementaryGrades: PK-6Distance: 1 mi
- 5/10Northside Middle SchoolGrades: 7-8Distance: 1.4 mi
- 6/10Columbus East High SchoolGrades: 9-12Distance: 1.5 mi

Get pre-qualified for a loan
At Zillow Home Loans, we can pre-qualify you in as little as 5 minutes with no impact to your credit score.An equal housing lender. NMLS #10287.
