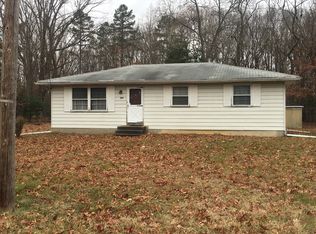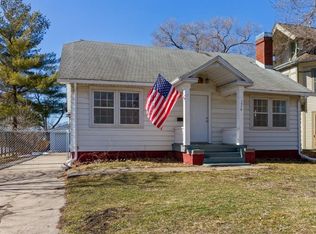Sold for $135,000 on 03/18/25
$135,000
1724 9th St, Des Moines, IA 50314
4beds
3,168sqft
Single Family Residence
Built in 1885
9,583.2 Square Feet Lot
$136,000 Zestimate®
$43/sqft
$2,109 Estimated rent
Home value
$136,000
$128,000 - $144,000
$2,109/mo
Zestimate® history
Loading...
Owner options
Explore your selling options
What's special
Are you an investor looking for a flip or someone looking for a remodel to make your next home? Look no further. This two and a half story home is sure to please. Walk in and be amazed by the grand main entry foyer with grand staircase. You'll enjoy plenty of natural light from the many windows throughout the home. The main floor features a living room, dining room with bay window and fireplace, library, formal dining room and eat-in kitchen. There are back stairs entering into the laundry room and main level partial bath. On the second floor, you'll find four bedrooms and one full bathroom. There's an unfinished basement perfect for storage. Updates include a furnace that is a year old and a roof that is approximately five years old. This one's a must see! PROPERTY IN AN ESTATE AND IS BEING SOLD AS IS! SELLER WILL NOT PARTICIPATE IN ANY PEST INSPECTION/TREATMENT OR HOME WARRANTY COSTS.
Zillow last checked: 8 hours ago
Listing updated: March 18, 2025 at 01:11pm
Listed by:
Bob Eisenlauer (515)979-2883,
RE/MAX Revolution,
Lance Martinson 515-371-8765,
RE/MAX Revolution
Bought with:
Beatris Mayorga
RE/MAX Precision
Source: DMMLS,MLS#: 712192 Originating MLS: Des Moines Area Association of REALTORS
Originating MLS: Des Moines Area Association of REALTORS
Facts & features
Interior
Bedrooms & bathrooms
- Bedrooms: 4
- Bathrooms: 2
- Full bathrooms: 1
- 3/4 bathrooms: 1
Heating
- Forced Air, Gas, Natural Gas
Cooling
- Central Air
Appliances
- Laundry: Main Level
Features
- Dining Area, Separate/Formal Dining Room, Eat-in Kitchen
- Flooring: Carpet, Hardwood
- Basement: Unfinished
- Number of fireplaces: 1
- Fireplace features: Gas Log
Interior area
- Total structure area: 3,168
- Total interior livable area: 3,168 sqft
- Finished area below ground: 0
Property
Features
- Levels: Two
- Stories: 2
- Fencing: Chain Link
Lot
- Size: 9,583 sqft
Details
- Parcel number: 080/05348000000
- Zoning: N5
Construction
Type & style
- Home type: SingleFamily
- Architectural style: Two Story
- Property subtype: Single Family Residence
Materials
- Wood Siding
- Foundation: Brick/Mortar
- Roof: Asphalt,Shingle
Condition
- Year built: 1885
Utilities & green energy
- Sewer: Public Sewer
- Water: Public
Community & neighborhood
Location
- Region: Des Moines
Other
Other facts
- Listing terms: Cash,Conventional
- Road surface type: Concrete
Price history
| Date | Event | Price |
|---|---|---|
| 3/18/2025 | Sold | $135,000+8%$43/sqft |
Source: | ||
| 2/24/2025 | Pending sale | $125,000$39/sqft |
Source: | ||
| 2/20/2025 | Listed for sale | $125,000$39/sqft |
Source: | ||
Public tax history
| Year | Property taxes | Tax assessment |
|---|---|---|
| 2024 | $32,252 +9.9% | $174,200 |
| 2023 | $29,338 +10.1% | $174,200 +37.3% |
| 2022 | $26,636 +11.2% | $126,900 |
Find assessor info on the county website
Neighborhood: River Bend
Nearby schools
GreatSchools rating
- 5/10Moulton Elementary SchoolGrades: PK-5Distance: 0.2 mi
- 1/10Harding Middle SchoolGrades: 6-8Distance: 1.3 mi
- 2/10North High SchoolGrades: 9-12Distance: 0.6 mi
Schools provided by the listing agent
- District: Des Moines Independent
Source: DMMLS. This data may not be complete. We recommend contacting the local school district to confirm school assignments for this home.

Get pre-qualified for a loan
At Zillow Home Loans, we can pre-qualify you in as little as 5 minutes with no impact to your credit score.An equal housing lender. NMLS #10287.

