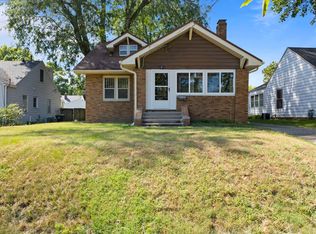Sold for $260,000
$260,000
1724 47th St, Des Moines, IA 50310
3beds
1,120sqft
Single Family Residence
Built in 1946
7,013.16 Square Feet Lot
$259,300 Zestimate®
$232/sqft
$1,571 Estimated rent
Home value
$259,300
$241,000 - $277,000
$1,571/mo
Zestimate® history
Loading...
Owner options
Explore your selling options
What's special
Welcome to your charming oasis in the heart of Des Moines Waveland Neighborhood! This meticulously renovated 1.5 story bungalow home with 3-bedrooms and over 1,100sqft blends classic charm with contemporary upgrades.Step inside to discover a bright and airy living space, enhanced by newly refinished hardwood floors and freshly painted walls. The chef-inspired galley kitchen boasts butcher block countertops, custom cabinetry, and stainless steel appliances, making meal preparation a delight. A cozy breakfast nook adds versatility and convenience to this newly remodeled space. Two additional bedrooms provide flexibility for a growing family, home office, or a guest room. Main level bathroom which has also been thoughtfully renovated completes the first floor. Additionally, the upper level features a private primary bedroom!The basement has been professionally and impressively reinforced and vapored by Midwest Basement Systems providing a cozy atmosphere. Outside you'll find a patio, brand new roof, shed that's perfect for storage, as well as a partially fenced yard, and attached 1 stall garage. Conveniently located near tons of amenities; schools, parks, and restaurants, this home combines the quintessential amount of charm and convenience ideal for urban living. Whether you're starting a new chapter or looking to settle into a vibrant community, this renovated bungalow home offers the perfect blend of comfort, style, and functionality. Schedule your showing today!
Zillow last checked: 8 hours ago
Listing updated: August 16, 2024 at 11:29am
Listed by:
Brian Larson (515)745-4091,
LPT Realty, LLC
Bought with:
Cody Bilyeu
RE/MAX Concepts
Source: DMMLS,MLS#: 697706 Originating MLS: Des Moines Area Association of REALTORS
Originating MLS: Des Moines Area Association of REALTORS
Facts & features
Interior
Bedrooms & bathrooms
- Bedrooms: 3
- Bathrooms: 1
- Full bathrooms: 1
- Main level bedrooms: 2
Heating
- Forced Air, Gas, Natural Gas
Cooling
- Central Air
Appliances
- Included: Dryer, Dishwasher, Freezer, Refrigerator, See Remarks, Stove, Washer
Features
- Eat-in Kitchen
- Flooring: Hardwood
- Basement: Partially Finished
Interior area
- Total structure area: 1,120
- Total interior livable area: 1,120 sqft
- Finished area below ground: 0
Property
Parking
- Total spaces: 1
- Parking features: Attached, Garage, One Car Garage
- Attached garage spaces: 1
Features
- Patio & porch: Open, Patio
- Exterior features: Fence, Patio
- Fencing: Chain Link,Partial
Lot
- Size: 7,013 sqft
- Dimensions: 50 x 140
- Features: Rectangular Lot
Details
- Parcel number: 10011678000000
- Zoning: RES
Construction
Type & style
- Home type: SingleFamily
- Architectural style: Bungalow
- Property subtype: Single Family Residence
Materials
- Stone
- Foundation: Block
- Roof: Asphalt,Shingle
Condition
- Year built: 1946
Details
- Warranty included: Yes
Utilities & green energy
- Sewer: Public Sewer
- Water: Public
Community & neighborhood
Security
- Security features: Smoke Detector(s)
Location
- Region: Des Moines
Other
Other facts
- Listing terms: Cash,Conventional,FHA,VA Loan
- Road surface type: Concrete
Price history
| Date | Event | Price |
|---|---|---|
| 8/16/2024 | Sold | $260,000-3.7%$232/sqft |
Source: | ||
| 7/22/2024 | Pending sale | $269,999$241/sqft |
Source: | ||
| 7/15/2024 | Price change | $269,999-6.6%$241/sqft |
Source: | ||
| 7/3/2024 | Price change | $289,000-3.7%$258/sqft |
Source: | ||
| 6/27/2024 | Listed for sale | $299,999+59.6%$268/sqft |
Source: | ||
Public tax history
| Year | Property taxes | Tax assessment |
|---|---|---|
| 2024 | $3,570 -2.6% | $191,900 |
| 2023 | $3,664 +0.8% | $191,900 +16.8% |
| 2022 | $3,634 +2% | $164,300 |
Find assessor info on the county website
Neighborhood: Waveland Park
Nearby schools
GreatSchools rating
- 6/10Perkins Elementary SchoolGrades: K-5Distance: 0.3 mi
- 5/10Merrill Middle SchoolGrades: 6-8Distance: 1.9 mi
- 4/10Roosevelt High SchoolGrades: 9-12Distance: 1.2 mi
Schools provided by the listing agent
- District: Des Moines Independent
Source: DMMLS. This data may not be complete. We recommend contacting the local school district to confirm school assignments for this home.

Get pre-qualified for a loan
At Zillow Home Loans, we can pre-qualify you in as little as 5 minutes with no impact to your credit score.An equal housing lender. NMLS #10287.
