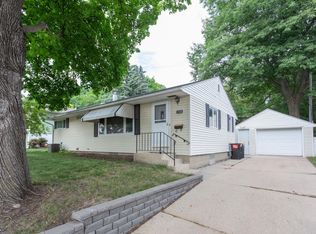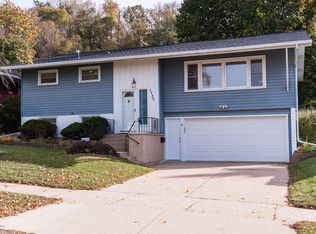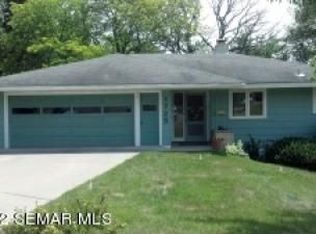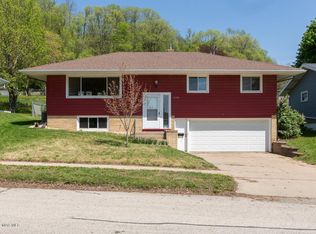Closed
$285,000
1724 3rd Ave NE, Rochester, MN 55906
3beds
2,016sqft
Single Family Residence
Built in 1957
6,969.6 Square Feet Lot
$291,700 Zestimate®
$141/sqft
$2,155 Estimated rent
Home value
$291,700
$277,000 - $306,000
$2,155/mo
Zestimate® history
Loading...
Owner options
Explore your selling options
What's special
Great NE location near shopping, restaurants and trail system. This updated home had a new roof and rain gutters installed in 2022. New Basement Carpet, Kitchen Countertop, Backsplash and new Sink all installed in 2022.Water Heater was replaced in 2020, and Garage Door Opener replaced in 2021.
Beautiful Landscaping throughout the property including, Mature Tree's, Flowers, and Stunning Deck area, Chain link fence in backyard. Front yard has a very nice Retaining Wall that adds to the curb appeal.
Appliances and additions to stay with home include Refrigerator, Stove, Dishwasher, Kitchen Buffet & Shelving, Clothes Washer, Clothes Dryer, Laundry Table and Clothes Rack. Included also is a work Bench and Shelving.
Zillow last checked: 8 hours ago
Listing updated: May 06, 2025 at 12:48pm
Listed by:
Theodore Alberts 507-226-3519,
Counselor Realty of Rochester
Bought with:
Staci Amundson
Re/Max Results
Source: NorthstarMLS as distributed by MLS GRID,MLS#: 6375400
Facts & features
Interior
Bedrooms & bathrooms
- Bedrooms: 3
- Bathrooms: 2
- Full bathrooms: 1
- 1/2 bathrooms: 1
Bedroom 1
- Level: Upper
- Area: 130 Square Feet
- Dimensions: 13x10
Bedroom 2
- Level: Upper
- Area: 99 Square Feet
- Dimensions: 11x9
Bedroom 3
- Level: Upper
- Area: 90 Square Feet
- Dimensions: 10x9
Family room
- Level: Lower
- Area: 324 Square Feet
- Dimensions: 27x12
Garage
- Level: Lower
- Area: 264 Square Feet
- Dimensions: 22x12
Kitchen
- Level: Upper
- Area: 110 Square Feet
- Dimensions: 11x10
Living room
- Level: Upper
- Area: 252 Square Feet
- Dimensions: 21x12
Heating
- Forced Air
Cooling
- Central Air
Appliances
- Included: Dishwasher, Disposal, Dryer, Refrigerator, Washer
Features
- Basement: Block
- Has fireplace: No
Interior area
- Total structure area: 2,016
- Total interior livable area: 2,016 sqft
- Finished area above ground: 1,008
- Finished area below ground: 605
Property
Parking
- Total spaces: 1
- Parking features: Tuckunder Garage
- Attached garage spaces: 1
Accessibility
- Accessibility features: None
Features
- Levels: One
- Stories: 1
- Patio & porch: Deck
- Fencing: Chain Link
Lot
- Size: 6,969 sqft
- Dimensions: 65 x 105
Details
- Additional structures: Storage Shed
- Foundation area: 1008
- Parcel number: 742532008941
- Zoning description: Residential-Single Family
Construction
Type & style
- Home type: SingleFamily
- Property subtype: Single Family Residence
Materials
- Aluminum Siding, Concrete
- Roof: Age 8 Years or Less,Asphalt
Condition
- Age of Property: 68
- New construction: No
- Year built: 1957
Utilities & green energy
- Gas: Natural Gas
- Sewer: City Sewer/Connected
- Water: City Water/Connected
Community & neighborhood
Location
- Region: Rochester
- Subdivision: Greenway Sub
HOA & financial
HOA
- Has HOA: No
Price history
| Date | Event | Price |
|---|---|---|
| 6/28/2023 | Sold | $285,000+3.6%$141/sqft |
Source: | ||
| 5/31/2023 | Pending sale | $275,000$136/sqft |
Source: | ||
| 5/27/2023 | Listed for sale | $275,000+113.2%$136/sqft |
Source: | ||
| 5/5/2014 | Sold | $129,000-1.9%$64/sqft |
Source: | ||
| 6/6/2006 | Sold | $131,500$65/sqft |
Source: Public Record Report a problem | ||
Public tax history
| Year | Property taxes | Tax assessment |
|---|---|---|
| 2025 | $2,726 +11.5% | $207,900 +9.5% |
| 2024 | $2,444 | $189,900 -0.8% |
| 2023 | -- | $191,500 +7.3% |
Find assessor info on the county website
Neighborhood: 55906
Nearby schools
GreatSchools rating
- 7/10Jefferson Elementary SchoolGrades: PK-5Distance: 0.6 mi
- 4/10Kellogg Middle SchoolGrades: 6-8Distance: 0.2 mi
- 8/10Century Senior High SchoolGrades: 8-12Distance: 1.7 mi
Get a cash offer in 3 minutes
Find out how much your home could sell for in as little as 3 minutes with a no-obligation cash offer.
Estimated market value$291,700
Get a cash offer in 3 minutes
Find out how much your home could sell for in as little as 3 minutes with a no-obligation cash offer.
Estimated market value
$291,700



