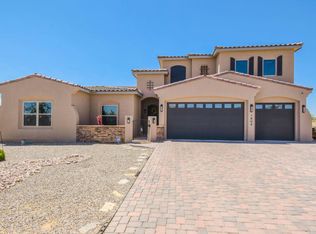Beautiful custom home located in the highly desired Rio Rancho Estates. This great neighborhood is surrounded by custom homes and is conveniently located near shopping, rust medical center and great dinning! This gorgeous home features 3012 sqft with 4 bedrooms 3.5 baths, 2 living areas, formal dinning with a finished 3 car garage. The open floor plan is second to none with a gourmet kitchen with a huge island with seating space, custom cabinets, granite countertops, built in oven/microwave, all upgraded appliances makes this a great home to entertain. Large master suite with a large walk in closet and spa like bathroom leaves you with nothing to be desired. Back yard access for all of your toys. Covered patio allows you to enjoy the amazing views!
This property is off market, which means it's not currently listed for sale or rent on Zillow. This may be different from what's available on other websites or public sources.
