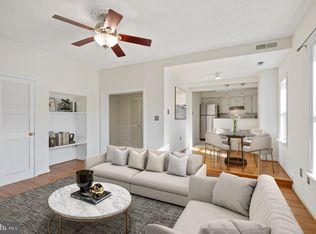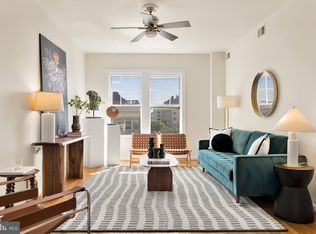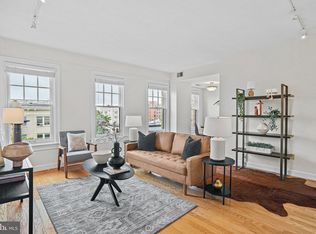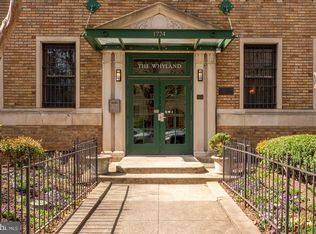Sold for $750,000 on 04/15/25
$750,000
1724 17th St NW APT 81, Washington, DC 20009
2beds
1,000sqft
Condominium
Built in 1926
-- sqft lot
$757,800 Zestimate®
$750/sqft
$3,751 Estimated rent
Home value
$757,800
$712,000 - $803,000
$3,751/mo
Zestimate® history
Loading...
Owner options
Explore your selling options
What's special
Tucked along a quiet stretch of 17th St NW, The Whyland offers the best of both worlds — a peaceful retreat with monument views just minutes from the energy of Dupont Circle, Logan Circle, and U Street. This bright and spacious 2-bedroom, 1-bathroom condo enjoys natural light from three exposures, with south, east and west views that fill every room. Step into a striking entry hall with marble flooring, wainscoting, and a smartly organized coat closet. Thoughtfully maintained, the home balances charm and function at every turn. The living spaces feature warm hardwood floors, while the kitchen pairs modern appliances with an exposed brick backdrop — a stylish touch for cooking or entertaining. The newly renovated bathroom stands out with a frameless shower and custom designer tiles, adding a maximalist, Art Deco flair. A full-size washer and dryer round out the home’s conveniences. Recessed lighting, brand-new windows, a full-service elevator, and access to the shared panoramic rooftop deck offer both space and stunning views. Pet-friendly with a dog park nearby, the building blends comfort with practicality. An exciting hallway renovation promises to enliven and modernize the common areas of the building. With a low condo fee and a separate storage unit, The Whyland isn’t just a place to live — it’s a place to thrive.
Zillow last checked: 8 hours ago
Listing updated: May 01, 2025 at 12:03pm
Listed by:
Molly Branson 301-814-9925,
RLAH @properties,
Co-Listing Agent: Jocelyn I Vas 301-219-3288,
RLAH @properties
Bought with:
Matthew Koerber, SP98376771
TTR Sotheby's International Realty
Source: Bright MLS,MLS#: DCDC2186014
Facts & features
Interior
Bedrooms & bathrooms
- Bedrooms: 2
- Bathrooms: 1
- Full bathrooms: 1
- Main level bathrooms: 1
- Main level bedrooms: 2
Primary bedroom
- Level: Main
Bedroom 2
- Level: Main
Dining room
- Level: Main
Other
- Level: Main
Kitchen
- Level: Main
Laundry
- Level: Main
Living room
- Level: Main
Heating
- Forced Air, Electric
Cooling
- Central Air, Electric
Appliances
- Included: Dryer, Washer, Dishwasher, Disposal, Microwave, Oven/Range - Electric, Refrigerator, Electric Water Heater
- Laundry: Has Laundry, Washer In Unit, Dryer In Unit, Laundry Room, In Unit
Features
- Dining Area, Elevator, Floor Plan - Traditional, Ceiling Fan(s), Combination Kitchen/Dining, Entry Level Bedroom, Recessed Lighting, Wainscotting, Crown Molding
- Flooring: Hardwood, Carpet, Concrete, Wood
- Windows: Double Pane Windows, Screens, Window Treatments
- Has basement: No
- Has fireplace: No
- Common walls with other units/homes: No One Above
Interior area
- Total structure area: 1,000
- Total interior livable area: 1,000 sqft
- Finished area above ground: 1,000
- Finished area below ground: 0
Property
Parking
- Parking features: Permit Required, On Street
- Has uncovered spaces: Yes
Accessibility
- Accessibility features: Accessible Elevator Installed, Accessible Approach with Ramp
Features
- Levels: One
- Stories: 1
- Patio & porch: Roof Deck
- Pool features: None
- Has view: Yes
- View description: City, Scenic Vista
Lot
- Features: Unknown Soil Type
Details
- Additional structures: Above Grade, Below Grade
- Parcel number: 0154//2247
- Zoning: RA-2DC
- Special conditions: Standard
Construction
Type & style
- Home type: Condo
- Architectural style: Beaux Arts
- Property subtype: Condominium
- Attached to another structure: Yes
Materials
- Brick
Condition
- Excellent
- New construction: No
- Year built: 1926
Utilities & green energy
- Sewer: Public Sewer
- Water: Public
- Utilities for property: Sewer Available, Water Available, Electricity Available, Broadband
Community & neighborhood
Security
- Security features: Main Entrance Lock
Location
- Region: Washington
- Subdivision: Dupont Circle
HOA & financial
HOA
- Has HOA: No
- Amenities included: Common Grounds, Elevator(s), Storage
- Services included: Common Area Maintenance, Maintenance Structure, Custodial Services Maintenance, Management, Insurance, Sewer, Snow Removal, Trash, Water, Reserve Funds, Maintenance Grounds
- Association name: The Whyland
Other fees
- Condo and coop fee: $451 monthly
Other
Other facts
- Listing agreement: Exclusive Right To Sell
- Ownership: Condominium
Price history
| Date | Event | Price |
|---|---|---|
| 4/15/2025 | Sold | $750,000+9.5%$750/sqft |
Source: | ||
| 4/2/2025 | Pending sale | $685,000$685/sqft |
Source: | ||
| 3/26/2025 | Listed for sale | $685,000+18.1%$685/sqft |
Source: | ||
| 11/1/2022 | Listing removed | -- |
Source: Zillow Rental Manager | ||
| 10/22/2022 | Listed for rent | $3,750$4/sqft |
Source: Zillow Rental Manager | ||
Public tax history
| Year | Property taxes | Tax assessment |
|---|---|---|
| 2025 | $4,956 +3.9% | $688,560 +3.8% |
| 2024 | $4,770 +1.7% | $663,440 +2% |
| 2023 | $4,689 +2.1% | $650,340 +2.8% |
Find assessor info on the county website
Neighborhood: Dupont Circle
Nearby schools
GreatSchools rating
- 9/10Ross Elementary SchoolGrades: PK-5Distance: 0.1 mi
- 2/10Cardozo Education CampusGrades: 6-12Distance: 0.8 mi
Schools provided by the listing agent
- District: District Of Columbia Public Schools
Source: Bright MLS. This data may not be complete. We recommend contacting the local school district to confirm school assignments for this home.

Get pre-qualified for a loan
At Zillow Home Loans, we can pre-qualify you in as little as 5 minutes with no impact to your credit score.An equal housing lender. NMLS #10287.
Sell for more on Zillow
Get a free Zillow Showcase℠ listing and you could sell for .
$757,800
2% more+ $15,156
With Zillow Showcase(estimated)
$772,956


