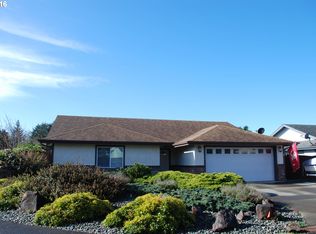Sold
$525,000
17239 Lumberview Rd, Brookings, OR 97415
3beds
1,452sqft
Residential, Single Family Residence
Built in 2001
0.34 Acres Lot
$522,800 Zestimate®
$362/sqft
$2,427 Estimated rent
Home value
$522,800
Estimated sales range
Not available
$2,427/mo
Zestimate® history
Loading...
Owner options
Explore your selling options
What's special
Beautifully maintained and excellently designed single level home on .34 acres in the sought-after Harris Beach neighborhood. Just a few minutes to Harris Beach and all that Brookings has to offer. This 3 bedroom 2 bath 2 car garage home is move-in ready with gorgeous engineered wood floors, vaulted ceilings and newer heat pump. The kitchen is bright and open with granite counter tops and all the appliances included. The primary bedroom offers an en-suite bathroom with jetted soaking tub and double vanity, and a walk-in closet. Two additional bedrooms offer a space for extended family and guests. Beautiful, fenced yard with colorful mature rhododendrons, a nice patio in the private backyard and lots of space to spread out. Newer heat pump, roof, and RV parking. The furniture and some furnishings could be included in the sale with a good offer. This home is a must-see and is price to sell. Make an appointment to view this home today!
Zillow last checked: 8 hours ago
Listing updated: August 12, 2025 at 06:02am
Listed by:
Jill Lange jilll@thelangeteam.com,
South Coast Real Estate Company,
Michael Lange 541-254-4088,
South Coast Real Estate Company
Bought with:
Amanda Keady, 201238115
RE/MAX Ultimate Coastal Properties
Source: RMLS (OR),MLS#: 143825493
Facts & features
Interior
Bedrooms & bathrooms
- Bedrooms: 3
- Bathrooms: 2
- Full bathrooms: 2
- Main level bathrooms: 2
Primary bedroom
- Level: Main
Bedroom 2
- Level: Main
Bedroom 3
- Level: Main
Dining room
- Level: Main
Kitchen
- Level: Main
Living room
- Level: Main
Heating
- Heat Pump
Cooling
- Heat Pump
Appliances
- Included: Dishwasher, Disposal, Free-Standing Range, Free-Standing Refrigerator, Microwave, Electric Water Heater
- Laundry: Laundry Room
Features
- Soaking Tub, Vaulted Ceiling(s), Granite, Pantry
- Flooring: Engineered Hardwood, Tile
- Windows: Double Pane Windows, Vinyl Frames
- Basement: None
Interior area
- Total structure area: 1,452
- Total interior livable area: 1,452 sqft
Property
Parking
- Total spaces: 2
- Parking features: Driveway, Parking Pad, RV Access/Parking, Garage Door Opener, Attached
- Attached garage spaces: 2
- Has uncovered spaces: Yes
Accessibility
- Accessibility features: Accessible Entrance, Accessible Full Bath, Accessible Hallway, Garage On Main, Ground Level, Main Floor Bedroom Bath, Minimal Steps, One Level, Parking, Utility Room On Main, Accessibility
Features
- Levels: One
- Stories: 1
- Patio & porch: Covered Patio
- Exterior features: Yard
- Has spa: Yes
- Spa features: Bath
- Fencing: Fenced
- Has view: Yes
- View description: Territorial
Lot
- Size: 0.34 Acres
- Dimensions: 211 x 93
- Features: Cul-De-Sac, Gentle Sloping, Level, Ocean Beach One Quarter Mile Or Less, SqFt 10000 to 14999
Details
- Additional structures: RVParking
- Parcel number: R34504
- Zoning: R16
Construction
Type & style
- Home type: SingleFamily
- Architectural style: Custom Style
- Property subtype: Residential, Single Family Residence
Materials
- Lap Siding, T111 Siding
- Foundation: Slab
- Roof: Composition
Condition
- Resale
- New construction: No
- Year built: 2001
Utilities & green energy
- Sewer: Public Sewer
- Water: Public
- Utilities for property: Cable Connected
Community & neighborhood
Location
- Region: Brookings
- Subdivision: Cameron Subdivision
Other
Other facts
- Listing terms: Cash,Conventional
- Road surface type: Paved
Price history
| Date | Event | Price |
|---|---|---|
| 8/12/2025 | Sold | $525,000-1.9%$362/sqft |
Source: | ||
| 7/8/2025 | Pending sale | $535,000$368/sqft |
Source: | ||
| 7/8/2025 | Listed for sale | $535,000$368/sqft |
Source: | ||
| 7/2/2025 | Pending sale | $535,000$368/sqft |
Source: | ||
| 5/12/2025 | Listed for sale | $535,000$368/sqft |
Source: | ||
Public tax history
Tax history is unavailable.
Neighborhood: 97415
Nearby schools
GreatSchools rating
- 5/10Kalmiopsis Elementary SchoolGrades: K-5Distance: 1.9 mi
- 5/10Azalea Middle SchoolGrades: 6-8Distance: 2.1 mi
- 4/10Brookings-Harbor High SchoolGrades: 9-12Distance: 2 mi
Schools provided by the listing agent
- Elementary: Kalmiopsis
- Middle: Azalea
- High: Brookings-Harbr
Source: RMLS (OR). This data may not be complete. We recommend contacting the local school district to confirm school assignments for this home.
Get pre-qualified for a loan
At Zillow Home Loans, we can pre-qualify you in as little as 5 minutes with no impact to your credit score.An equal housing lender. NMLS #10287.
