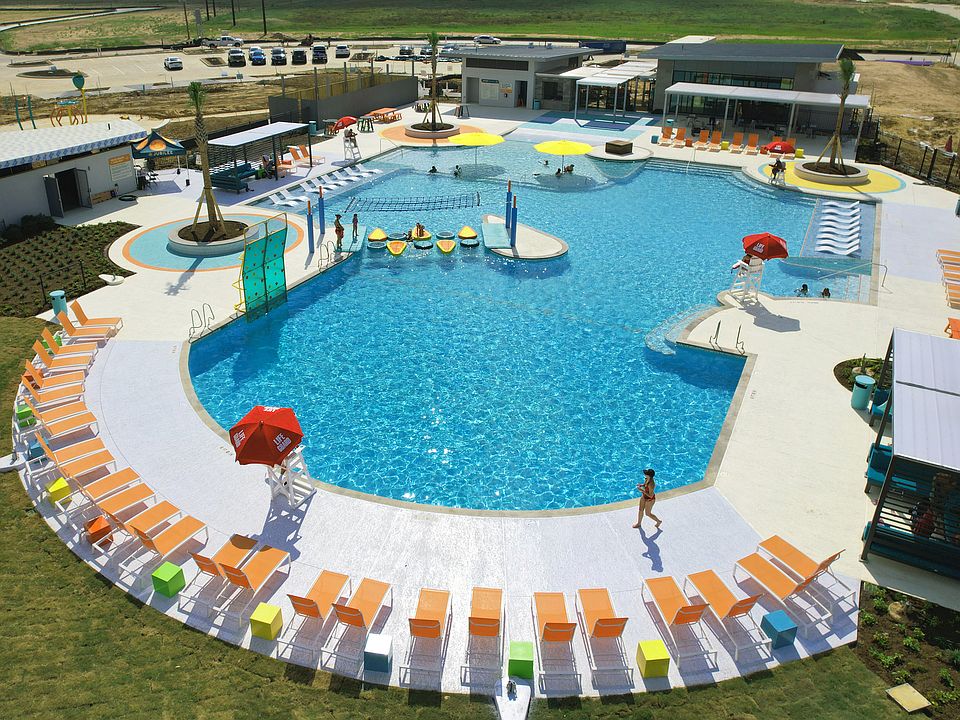FIND YOUR GLEE ON GLEEFUL STREET! CORNER PRIVACY! 5-FT GARAGE EXT! READY NOW! Impressive 2-Story offering 4 Bedrooms (2 up & 2 down), 3 Bathrooms, Study, Game Room, Covered Outdoor Living + 2.5 Car Garage. This Kitchen is a Chef's delight w/ Countertops & Cabinets galore + Convection 5-Burner Range. Wow your guests with your 2-Story Entry & Family AND Dual Seated Bar tops. Main Suite has sit-in-window, Garden Tub & Shower w/ Granite Seat + BIG Master Closet connected to the Laundry. Upstairs boasts 2 Bedrooms, a Jack-n-Jill Bath & Game space overlooking Family. Fully equipped with Iron Spindled Overlook, Stainless Appliances, Wood-Like Tile Floors, Reverse Osmosis at Kitchen Sink, Prepped for Whole-Home Water Softener Sys., Hospital-grade Air Filtration, Wired for Automated Shades at Main Bedroom, Smart Lighting that supports your Circadian Rhythm, Smart Home Automation, Security System, 2” Blinds, Garage Door Opener, Sprinkler Sys., Fully Sodded Yard & more!
Pending
$449,999
17239 Gleeful St, Hockley, TX 77447
4beds
2,683sqft
Single Family Residence
Built in 2025
6,464.3 Square Feet Lot
$-- Zestimate®
$168/sqft
$100/mo HOA
What's special
Stainless appliancesWood-like tile floorsCorner privacySmart home automationBig master closetGame roomSmart lighting
Call: (832) 353-2405
- 136 days |
- 32 |
- 1 |
Zillow last checked: 7 hours ago
Listing updated: September 30, 2025 at 02:18pm
Listed by:
Jared Turner 832-789-8582,
Chesmar Homes Houston West
Source: HAR,MLS#: 70383658
Travel times
Schedule tour
Select your preferred tour type — either in-person or real-time video tour — then discuss available options with the builder representative you're connected with.
Facts & features
Interior
Bedrooms & bathrooms
- Bedrooms: 4
- Bathrooms: 3
- Full bathrooms: 3
Rooms
- Room types: Family Room
Primary bathroom
- Features: Primary Bath: Double Sinks, Primary Bath: Separate Shower, Primary Bath: Soaking Tub
Kitchen
- Features: Under Cabinet Lighting
Heating
- Natural Gas
Cooling
- Ceiling Fan(s), Electric
Appliances
- Included: Disposal, Convection Oven, Microwave, Gas Range, Dishwasher
- Laundry: Electric Dryer Hookup, Washer Hookup
Features
- High Ceilings, 1 Bedroom Down - Not Primary BR, 2 Bedrooms Down, Primary Bed - 1st Floor, Walk-In Closet(s)
- Flooring: Carpet, Tile
- Windows: Insulated/Low-E windows, Window Coverings
- Has fireplace: No
Interior area
- Total structure area: 2,683
- Total interior livable area: 2,683 sqft
Property
Parking
- Total spaces: 2
- Parking features: Attached, Oversized, Garage Door Opener
- Attached garage spaces: 2
Features
- Stories: 2
- Patio & porch: Covered
- Exterior features: Sprinkler System
- Fencing: Back Yard
Lot
- Size: 6,464.3 Square Feet
- Features: Back Yard, Corner Lot, Subdivided, 0 Up To 1/4 Acre
Details
- Parcel number: 1422070010010
Construction
Type & style
- Home type: SingleFamily
- Architectural style: Traditional
- Property subtype: Single Family Residence
Materials
- Brick, Stucco
- Foundation: Slab
- Roof: Composition
Condition
- New construction: Yes
- Year built: 2025
Details
- Builder name: Chesmar Homes
Utilities & green energy
- Sewer: Public Sewer
- Water: Public, Water District
Green energy
- Green verification: ENERGY STAR Certified Homes, Environments for Living, HERS Index Score, Other Green Certification
- Energy efficient items: Attic Vents, Thermostat, HVAC
Community & HOA
Community
- Subdivision: Jubilee
HOA
- Has HOA: Yes
- HOA fee: $1,200 annually
Location
- Region: Hockley
Financial & listing details
- Price per square foot: $168/sqft
- Date on market: 6/16/2025
- Listing terms: Cash,Conventional,FHA,USDA Loan,VA Loan
About the community
Brand New Plans on 50' Lots Now Selling!
Called "The Joyful Neighborhood," Jubilee is being purposefully designed to help its residents find joy, with an aim to improve the physical, emotional and mental well-being of those who live there. Every aspect of the community is centered on enabling residents to decompress from the everyday grind, as well as connect with nature and each other.
Chateau Collection Pre-Selling NOW!
Source: Chesmar Homes
