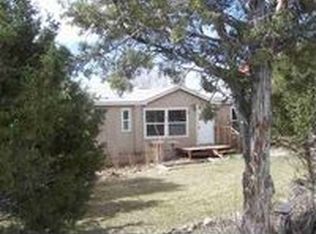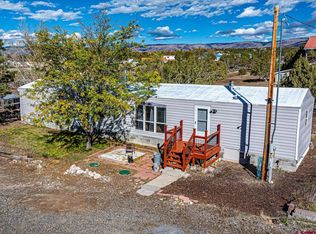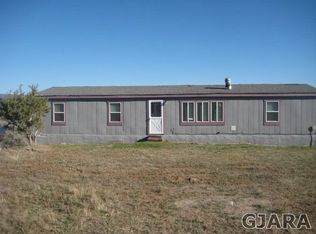Sold inner office
$321,500
17237 2550 Road, Cedaredge, CO 81413
3beds
1,368sqft
Manufactured\Mobile
Built in 1996
0.5 Acres Lot
$297,000 Zestimate®
$235/sqft
$1,498 Estimated rent
Home value
$297,000
$249,000 - $356,000
$1,498/mo
Zestimate® history
Loading...
Owner options
Explore your selling options
What's special
A rural setting yet under 10 minutes to Cedaredge. Totaly refinished 3 bedroom 2 full bathroom 1996 Doublewide with 1,386 sq. fe. of heated living area in the home and and additional 231 sq. ft. heated and airconditioned bonus room above the garage. The home is situated on a tree covered one-half acre with a 36' x 26' two car garage with shop area downstairs and the bonus room. New roof, new paint inside and out, new counters, new appliances including washer and dryer, new carpets, a family room site built addition add living area in the house and the wrought iron staircase and a porch balcony up to the 2nd story bonus room provide views from the San Juan Mountains looking south to the Ragged Mountains looking east. The bonus room and balcony offers a variety of uses from Home Office, to craft room, game room and more. The garage is oversized so that you could have a nice shop.in addition to two cars. Hard to beat price with a like new house with the garage, views and location.
Zillow last checked: 8 hours ago
Listing updated: February 08, 2025 at 09:02am
Listed by:
David Mitchell 970-234-4046,
WesternColoradoRealty.com
Bought with:
David Mitchell
WesternColoradoRealty.com
Source: CREN,MLS#: 820418
Facts & features
Interior
Bedrooms & bathrooms
- Bedrooms: 3
- Bathrooms: 2
- Full bathrooms: 2
Primary bedroom
- Level: Main
Dining room
- Features: Eat-in Kitchen
Cooling
- Ductless, Evaporative Cooling, Refrigerated Air, Ceiling Fan(s)
Appliances
- Included: Range, Refrigerator, Dishwasher, Washer, Dryer, Microwave, Exhaust Fan
- Laundry: W/D Hookup
Features
- Ceiling Fan(s), Walk-In Closet(s), Fitness Room, Game Room, Media Room
- Flooring: Carpet-Partial, Vinyl
- Windows: Clad, Double Pane Windows, Low Emissivity Windows
- Basement: HUD Approved
Interior area
- Total structure area: 1,368
- Total interior livable area: 1,368 sqft
- Finished area above ground: 1,388
Property
Parking
- Total spaces: 2
- Parking features: Detached Garage, Garage Door Opener
- Garage spaces: 2
Features
- Levels: One
- Stories: 1
- Exterior features: Balcony
- Has view: Yes
- View description: Mountain(s)
- Frontage length: 100'-150' Frontage
Lot
- Size: 0.50 Acres
- Dimensions: 180.6 x 120 x 180 x 120
- Features: Cleared, Near Golf Course, Boundaries Surveyed
Details
- Additional structures: Garage(s), Shed(s), Workshop, Shed/Storage
- Parcel number: 319322312007
- Zoning description: None
Construction
Type & style
- Home type: MobileManufactured
- Property subtype: Manufactured\Mobile
- Attached to another structure: Yes
Materials
- Masonite
- Foundation: Skirted, Tied Down
- Roof: Composition
Condition
- New construction: No
- Year built: 1996
Utilities & green energy
- Sewer: Septic Tank
- Water: Public
- Utilities for property: Electricity Connected, Internet, Internet - DSL, Natural Gas Connected, Phone - Cell Reception, Phone Connected
Community & neighborhood
Location
- Region: Cedaredge
- Subdivision: Lone Pine
Other
Other facts
- Body type: Double Wide
- Road surface type: Paved
Price history
| Date | Event | Price |
|---|---|---|
| 2/7/2025 | Sold | $321,500-5.2%$235/sqft |
Source: | ||
| 1/16/2025 | Contingent | $339,000$248/sqft |
Source: | ||
| 1/12/2025 | Listed for sale | $339,000+126%$248/sqft |
Source: | ||
| 10/10/2024 | Sold | $150,000+92.8%$110/sqft |
Source: Public Record Report a problem | ||
| 7/30/2013 | Sold | $77,800+11.3%$57/sqft |
Source: Public Record Report a problem | ||
Public tax history
| Year | Property taxes | Tax assessment |
|---|---|---|
| 2024 | $508 -21.7% | $8,578 -24.5% |
| 2023 | $649 -0.3% | $11,367 +5.2% |
| 2022 | $651 | $10,801 -2.8% |
Find assessor info on the county website
Neighborhood: 81413
Nearby schools
GreatSchools rating
- 5/10Cedaredge Elementary SchoolGrades: PK-5Distance: 2.1 mi
- 5/10Cedaredge Middle SchoolGrades: 6-8Distance: 2 mi
- 6/10Cedaredge High SchoolGrades: 9-12Distance: 1.9 mi
Schools provided by the listing agent
- Elementary: Cedaredge K-5
- Middle: Cedaredge 6-8
- High: Cedaredge 9-12
Source: CREN. This data may not be complete. We recommend contacting the local school district to confirm school assignments for this home.


