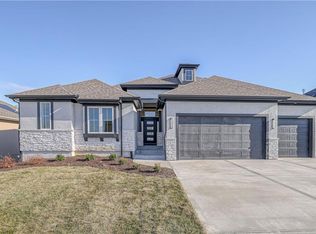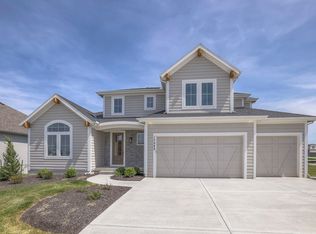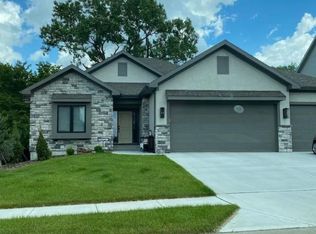Sold
Price Unknown
17235 S Allman Rd, Olathe, KS 66062
4beds
2,862sqft
Single Family Residence
Built in ----
9,526 Square Feet Lot
$656,000 Zestimate®
$--/sqft
$3,402 Estimated rent
Home value
$656,000
$623,000 - $689,000
$3,402/mo
Zestimate® history
Loading...
Owner options
Explore your selling options
What's special
Move in Ready. Award-winning Hampton VI by New Mark Homes on lot 84.. Set on a pretty lot backing to a tree line with walkout finished lower level. Open floor plan with oversized kitchen island and dining area with large cedar deck. The great room features a center wall stone fireplace with bookcase cabinet shelving. A wall of windows brings in the tree line and lights the stairway to the basement with a 7' rear bar area. The owner's bath features granite vanity tops and a freestanding tub. Live both indoors and outdoors here. This home is ready to move in.
Zillow last checked: 8 hours ago
Listing updated: April 12, 2023 at 08:54am
Listing Provided by:
Sara Powell Moody 913-307-6921,
Weichert, Realtors Welch & Com,
Leslie Zarda 913-915-6547,
Weichert, Realtors Welch & Com
Bought with:
Sara Powell Moody, SP00236627
Weichert, Realtors Welch & Com
Source: Heartland MLS as distributed by MLS GRID,MLS#: 2323278
Facts & features
Interior
Bedrooms & bathrooms
- Bedrooms: 4
- Bathrooms: 3
- Full bathrooms: 3
Primary bedroom
- Features: Walk-In Closet(s)
- Level: First
Bedroom 2
- Features: Wood Floor
- Level: First
Bedroom 3
- Features: Walk-In Closet(s)
- Level: Lower
Bedroom 4
- Features: Walk-In Closet(s)
- Level: Lower
Primary bathroom
- Features: Granite Counters
- Level: First
Bathroom 2
- Level: First
Bathroom 3
- Level: Lower
Breakfast room
- Level: First
Great room
- Features: Built-in Features, Fireplace
- Level: First
Kitchen
- Features: Kitchen Island, Pantry, Quartz Counter
- Level: First
Recreation room
- Features: Wet Bar
- Level: Lower
Heating
- Natural Gas
Cooling
- Electric
Appliances
- Laundry: Main Level, Off The Kitchen
Features
- Kitchen Island, Pantry, Vaulted Ceiling(s), Walk-In Closet(s)
- Basement: Finished,Walk-Out Access,Walk-Up Access
- Number of fireplaces: 1
- Fireplace features: Great Room
Interior area
- Total structure area: 2,862
- Total interior livable area: 2,862 sqft
- Finished area above ground: 1,705
- Finished area below ground: 1,157
Property
Parking
- Total spaces: 3
- Parking features: Attached, Garage Faces Front
- Attached garage spaces: 3
Features
- Patio & porch: Covered
Lot
- Size: 9,526 sqft
- Features: City Lot
Details
- Parcel number: DP040600000084
Construction
Type & style
- Home type: SingleFamily
- Architectural style: Traditional
- Property subtype: Single Family Residence
Materials
- Stone Trim, Stucco
- Roof: Composition
Condition
- New Construction
- New construction: Yes
Details
- Builder model: Hampton VI
- Builder name: New Mark Homes - KC
Utilities & green energy
- Sewer: Public Sewer
- Water: Public
Community & neighborhood
Location
- Region: Olathe
- Subdivision: Boulder Hills
HOA & financial
HOA
- Has HOA: Yes
- HOA fee: $900 annually
- Amenities included: Play Area, Pool
- Services included: Other
- Association name: Boulder Hills HOA
Other
Other facts
- Listing terms: Cash,Conventional,VA Loan
- Ownership: Private
- Road surface type: Paved
Price history
| Date | Event | Price |
|---|---|---|
| 4/11/2023 | Sold | -- |
Source: | ||
| 2/28/2023 | Pending sale | $650,000$227/sqft |
Source: | ||
| 1/21/2023 | Price change | $650,000-1.7%$227/sqft |
Source: | ||
| 9/23/2022 | Price change | $660,950+1.2%$231/sqft |
Source: | ||
| 4/6/2022 | Price change | $652,950+0.6%$228/sqft |
Source: | ||
Public tax history
| Year | Property taxes | Tax assessment |
|---|---|---|
| 2024 | $8,997 +6.3% | $74,313 +7.7% |
| 2023 | $8,460 +343.9% | $68,977 +333.7% |
| 2022 | $1,906 | $15,906 +112.1% |
Find assessor info on the county website
Neighborhood: Forest Hills Estates
Nearby schools
GreatSchools rating
- 7/10Prairie Creek Elementary SchoolGrades: PK-5Distance: 1.1 mi
- 6/10Spring Hill Middle SchoolGrades: 6-8Distance: 6.1 mi
- 7/10Spring Hill High SchoolGrades: 9-12Distance: 3.4 mi
Schools provided by the listing agent
- Elementary: Timber Sage
- Middle: Woodland Spring
- High: Spring Hill
Source: Heartland MLS as distributed by MLS GRID. This data may not be complete. We recommend contacting the local school district to confirm school assignments for this home.
Get a cash offer in 3 minutes
Find out how much your home could sell for in as little as 3 minutes with a no-obligation cash offer.
Estimated market value
$656,000


