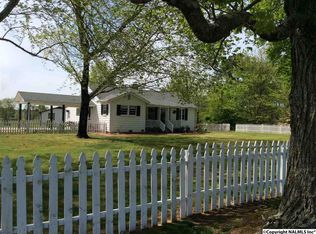Sold for $635,000
$635,000
17234 Shaw Rd, Athens, AL 35611
4beds
2,775sqft
Single Family Residence
Built in ----
3.11 Acres Lot
$633,900 Zestimate®
$229/sqft
$2,237 Estimated rent
Home value
$633,900
$596,000 - $672,000
$2,237/mo
Zestimate® history
Loading...
Owner options
Explore your selling options
What's special
NEW ON 3 ACRES! Spectacular new home beautifully situated on 3 acre premium lot with easy access to HWY 72. Spacious open floor plan features gas log fireplace with cedar beam mantle and shiplap accent, granite countertops and stainless steel appliances, wood flooring throughout main level, tile in wet areas. Primary Suite with private luxury bathroom and walk-in closet, second floor bonus room + 4th bedroom, 2 car attached garage, tremendous covered porch with large patio boasting country views. Attention to detail at every turn. Don't let this one get away! Call to view!
Zillow last checked: 8 hours ago
Listing updated: May 17, 2023 at 07:51am
Listed by:
Troy Elmore 256-777-3710,
Troy Elmore Realty & Auction,
Leslie Elmore 256-777-6563,
Troy Elmore Realty & Auction
Bought with:
Troy Elmore, 71065
Troy Elmore Realty & Auction
Source: ValleyMLS,MLS#: 1805513
Facts & features
Interior
Bedrooms & bathrooms
- Bedrooms: 4
- Bathrooms: 3
- Full bathrooms: 3
Primary bedroom
- Features: 9’ Ceiling, Ceiling Fan(s), Crown Molding, Smooth Ceiling, Wood Floor
- Level: First
- Area: 210
- Dimensions: 14 x 15
Bedroom 2
- Features: 9’ Ceiling, Ceiling Fan(s), Crown Molding, Smooth Ceiling, Wood Floor
- Level: First
- Area: 143
- Dimensions: 11 x 13
Bedroom 3
- Features: 9’ Ceiling, Ceiling Fan(s), Crown Molding, Smooth Ceiling, Wood Floor
- Level: First
- Area: 169
- Dimensions: 13 x 13
Bedroom 4
- Features: Ceiling Fan(s), Carpet
- Level: Second
- Area: 165
- Dimensions: 11 x 15
Primary bathroom
- Features: Crown Molding, Double Vanity, Tile, Walk-In Closet(s), Quartz
- Level: First
- Area: 130
- Dimensions: 10 x 13
Bathroom 1
- Features: Tile
- Level: Second
Dining room
- Features: 9’ Ceiling, Crown Molding, Recessed Lighting, Smooth Ceiling, Wood Floor, Wainscoting
- Level: First
- Area: 169
- Dimensions: 13 x 13
Kitchen
- Features: 9’ Ceiling, Crown Molding, Granite Counters, Pantry, Smooth Ceiling, Wood Floor
- Level: First
- Area: 187
- Dimensions: 11 x 17
Living room
- Features: 9’ Ceiling, Ceiling Fan(s), Crown Molding, Fireplace, Recessed Lighting, Smooth Ceiling, Wood Floor
- Level: First
- Area: 323
- Dimensions: 17 x 19
Utility room
- Features: Tile, Built-in Features
- Level: First
- Area: 60
- Dimensions: 5 x 12
Heating
- Central 2
Cooling
- Central 2
Appliances
- Included: Dishwasher, Microwave, Range
Features
- Has basement: No
- Has fireplace: Yes
- Fireplace features: Gas Log
Interior area
- Total interior livable area: 2,775 sqft
Property
Features
- Levels: Two
- Stories: 2
- Has view: Yes
- View description: Bluff/Brow
Lot
- Size: 3.11 Acres
- Dimensions: 128.94 x 1020 x 129.07 x 1020
Details
- Parcel number: 12 01 01 0 000 017.014
Construction
Type & style
- Home type: SingleFamily
- Property subtype: Single Family Residence
Materials
- Foundation: Slab
Condition
- New Construction
- New construction: Yes
Details
- Builder name: TRACEY MCMAHAN CONSTRUCTION LLC
Utilities & green energy
- Sewer: Septic Tank
Community & neighborhood
Location
- Region: Athens
- Subdivision: Metes And Bounds
Other
Other facts
- Listing agreement: Agency
Price history
| Date | Event | Price |
|---|---|---|
| 5/16/2023 | Sold | $635,000-8%$229/sqft |
Source: | ||
| 4/9/2023 | Pending sale | $689,900$249/sqft |
Source: | ||
| 4/14/2022 | Listed for sale | $689,900$249/sqft |
Source: | ||
Public tax history
| Year | Property taxes | Tax assessment |
|---|---|---|
| 2024 | $1,562 -33.6% | $53,840 -31.3% |
| 2023 | $2,353 +118% | $78,420 +118% |
| 2022 | $1,079 | $35,980 |
Find assessor info on the county website
Neighborhood: 35611
Nearby schools
GreatSchools rating
- 6/10Blue Springs Elementary SchoolGrades: PK-5Distance: 1.9 mi
- 5/10Clements High SchoolGrades: 6-12Distance: 3.5 mi
Schools provided by the listing agent
- Elementary: Bluesprings Elementary
- Middle: Clements
- High: Clements
Source: ValleyMLS. This data may not be complete. We recommend contacting the local school district to confirm school assignments for this home.
Get pre-qualified for a loan
At Zillow Home Loans, we can pre-qualify you in as little as 5 minutes with no impact to your credit score.An equal housing lender. NMLS #10287.
Sell for more on Zillow
Get a Zillow Showcase℠ listing at no additional cost and you could sell for .
$633,900
2% more+$12,678
With Zillow Showcase(estimated)$646,578


