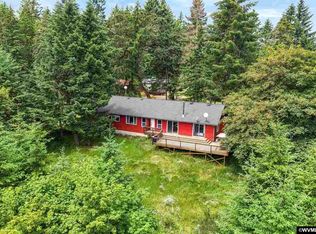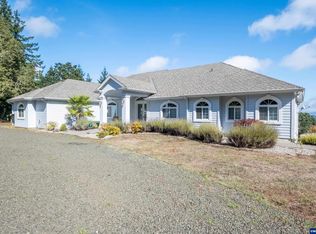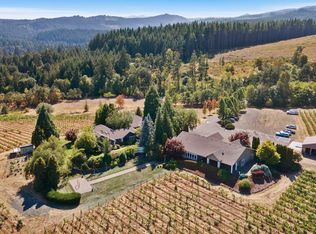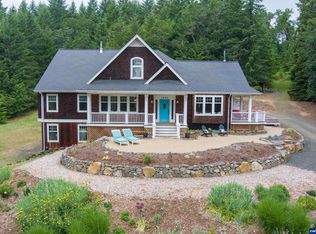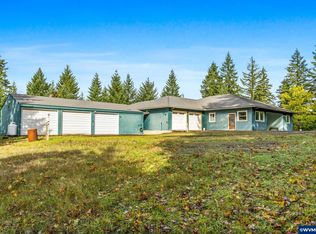Tucked behind a natural backdrop of mature trees and rolling acreage, this property offers a rare opportunity to own a truly private setting with space to spread out. Set on approximately 118 acres, the home is positioned to take advantage of its surroundings, creating a sense of separation from the outside world while still remaining accessible to nearby amenities. With timber appraised at nearly $370K, this property also offers long-term value and stewardship potential. The residence features 3 bedrooms, 3 full bathrooms, and approximately 2,819 square feet of living space, with recent updates throughout.Interior highlights include a remodeled kitchen and bathrooms, an updated utility room, and flexible living areas that can adapt to a variety of needs. A wood-burning fireplace adds warmth and character to the main living space.Outside, the property is defined by its wooded areas, open land, and long sightlines, offering privacy in every direction. A wrap-around porch provides multiple vantage points to enjoy the surrounding trees and natural landscape. Two substantial outbuildings—a barn/shop and a 4+-car garage with workspace—add functionality and storage options.Located just outside of Dallas, Oregon, this property combines a secluded, wooded environment with the convenience of a reasonable drive to town and the Salem area. Ideal for those seeking acreage, tree coverage, and a quiet setting without sacrificing access.
For sale
Listed by:
DEWEY WHITTON Cell:503-470-7102,
The Salem Real Estate Group
Price cut: $25K (12/23)
$1,500,000
17234 Oakdale Rd, Dallas, OR 97338
3beds
2,819sqft
Est.:
Single Family Residence
Built in 1996
118 Acres Lot
$-- Zestimate®
$532/sqft
$-- HOA
What's special
Wood-burning fireplaceRolling acreageOpen landRemodeled kitchenWooded areasUpdated utility roomLong sightlines
- 292 days |
- 828 |
- 39 |
Zillow last checked: 8 hours ago
Listing updated: January 05, 2026 at 06:48pm
Listed by:
DEWEY WHITTON Cell:503-470-7102,
The Salem Real Estate Group
Source: WVMLS,MLS#: 825598
Tour with a local agent
Facts & features
Interior
Bedrooms & bathrooms
- Bedrooms: 3
- Bathrooms: 3
- Full bathrooms: 3
- Main level bathrooms: 1
Primary bedroom
- Level: Upper
- Area: 212.67
- Dimensions: 13.9 x 15.3
Bedroom 2
- Level: Upper
- Area: 171.52
- Dimensions: 12.8 x 13.4
Bedroom 3
- Level: Main
- Area: 231
- Dimensions: 17.5 x 13.2
Dining room
- Features: Formal
- Level: Main
- Area: 203.52
- Dimensions: 12.8 x 15.9
Family room
- Level: Upper
- Area: 437.76
- Dimensions: 30.4 x 14.4
Kitchen
- Level: Main
- Area: 234.24
- Dimensions: 12.8 x 18.3
Living room
- Level: Main
- Area: 359.56
- Dimensions: 20.2 x 17.8
Heating
- Electric, Forced Air
Cooling
- Central Air
Appliances
- Included: Dishwasher, Electric Range, Electric Water Heater
- Laundry: Main Level
Features
- Rec Room
- Flooring: Laminate, Wood
- Has fireplace: Yes
- Fireplace features: Living Room, Wood Burning
Interior area
- Total structure area: 2,819
- Total interior livable area: 2,819 sqft
Video & virtual tour
Property
Parking
- Parking features: Detached
- Garage spaces: 4
Features
- Levels: Two
- Stories: 2
- Patio & porch: Covered Deck
- Exterior features: Yellow
- Has view: Yes
- View description: Territorial
Lot
- Size: 118 Acres
- Features: Irregular Lot, Landscaped
Details
- Additional structures: Shed(s), RV/Boat Storage
- Parcel number: 463748
- Zoning: FFO
Construction
Type & style
- Home type: SingleFamily
- Property subtype: Single Family Residence
Materials
- Fiber Cement, Lap Siding
- Foundation: Continuous
- Roof: Metal or Aluminum
Condition
- New construction: No
- Year built: 1996
Details
- Warranty included: Yes
Utilities & green energy
- Electric: 1/Main
- Sewer: Septic Tank
- Water: Well
Community & HOA
HOA
- Has HOA: No
Location
- Region: Dallas
Financial & listing details
- Price per square foot: $532/sqft
- Tax assessed value: $1,301,010
- Annual tax amount: $3,888
- Price range: $1.5M - $1.5M
- Date on market: 4/21/2025
- Listing agreement: Exclusive Right To Sell
- Listing terms: Cash,Conventional,VA Loan,ODVA
Estimated market value
Not available
Estimated sales range
Not available
$3,311/mo
Price history
Price history
| Date | Event | Price |
|---|---|---|
| 12/23/2025 | Price change | $1,500,000-1.6%$532/sqft |
Source: | ||
| 11/24/2025 | Price change | $1,525,000-1.6%$541/sqft |
Source: | ||
| 11/11/2025 | Price change | $1,550,000-1.6%$550/sqft |
Source: | ||
| 11/4/2025 | Price change | $1,575,000-1.6%$559/sqft |
Source: | ||
| 10/5/2025 | Price change | $1,599,999-1.5%$568/sqft |
Source: | ||
Public tax history
Public tax history
| Year | Property taxes | Tax assessment |
|---|---|---|
| 2024 | $3,997 +4.7% | $308,658 +3% |
| 2023 | $3,818 +3.6% | $299,799 +3% |
| 2022 | $3,687 +9.6% | $291,193 +3% |
Find assessor info on the county website
BuyAbility℠ payment
Est. payment
$7,341/mo
Principal & interest
$5816
Property taxes
$1000
Home insurance
$525
Climate risks
Neighborhood: 97338
Nearby schools
GreatSchools rating
- 5/10Oakdale Heights Elementary SchoolGrades: K-3Distance: 2.1 mi
- 4/10Lacreole Middle SchoolGrades: 6-8Distance: 3.8 mi
- 2/10Dallas High SchoolGrades: 9-12Distance: 3.5 mi
Schools provided by the listing agent
- Middle: LaCreole
- High: Dallas
Source: WVMLS. This data may not be complete. We recommend contacting the local school district to confirm school assignments for this home.
- Loading
- Loading
