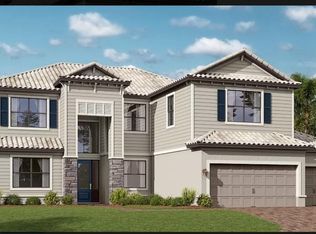Looking for an AWESOME Brand New home in Lakewood Ranch with Tremendous Builder Incentives? The builder is MOTIVATED to Sell this Gorgeous Maintenance Provided Home NOW. The Cleverly Imagined Venice Model is known for its versatility & comfort. So what makes this home so Terrific? EACH bedroom has its own private bath--it's like having three (3) Master Suites under one roof! The kitchen Amazes, and features 42 inch White Cabinets, a closet pantry, granite counters and S/S appliances. Other notable upgrades include tile on the diagonal in main living areas, crown molding, & a pavered lanai too! The owner's retreat is roomy, & boasts 2 walk in closets, en-suite bath w/ dual sinks, walk-in shower, & garden tub. The curb appeal, with its Craftsman Styled porch, glass entry door, & barrel tile roof make for a fabulous First Impression. Polo Run features a community pool that overlooks a massive lake view too! Other Highlights include a fitness center, bocce, tennis, pickle ball, outdoor grills & a playground. The clubhouse includes a cozy fireplace, elegant seating, & tables to play cards or just relax. Lakewood Ranch's FIRST SOLAR COMMUNITY & every home includes Solar Panels so you can save on electricity too! Make an appointment to see this Amazing Home today before someone else scoops up this Terrific Opportunity! *Some of the Current Photos are for illustration only and are of a former model. They do not depict exact exterior, colors, finishes, or landscape. Call Agent for Details!"
This property is off market, which means it's not currently listed for sale or rent on Zillow. This may be different from what's available on other websites or public sources.
