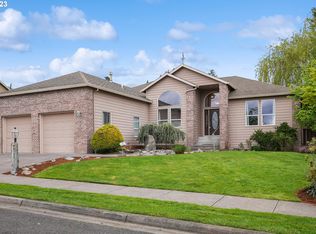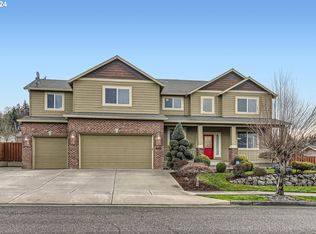Sold
$715,000
17233 SE McKinley Rd, Gresham, OR 97080
3beds
1,532sqft
Residential, Single Family Residence
Built in 1994
2 Acres Lot
$715,700 Zestimate®
$467/sqft
$2,756 Estimated rent
Home value
$715,700
$666,000 - $766,000
$2,756/mo
Zestimate® history
Loading...
Owner options
Explore your selling options
What's special
A Rare Opportunity Within the Urban Growth Boundary. A truly special 2-acre property combining open space, versatility, and untapped potential. The 3-bedroom, 2-bath, 1,533 sqft main home is filled with natural light and ready for your personal touch, offering a blank canvas to design the home of your dreams.A second structure features a 495 sqft detached two-car garage/shop along with a charming studio-style living space complete with a kitchenette, bathroom, and bedroom. Buyer to perform due diligence on permitted uses for this additional building and any development possibilities. The land is just as impressive—flat and usable with a beautifully landscaped yard surrounding the home, plus additional outbuildings for storage or creative use. The open pasture is ideal for animals, gardening, or possible future development.Don't miss this unique chance to own a peaceful, flexible property with room to grow—while still being minutes from city conveniences.
Zillow last checked: 8 hours ago
Listing updated: June 02, 2025 at 07:34am
Listed by:
Kaleigh Poetsch 503-844-9800,
John L. Scott Market Center
Bought with:
Nancy Alhayek, 201259188
Matin Real Estate
Source: RMLS (OR),MLS#: 316511662
Facts & features
Interior
Bedrooms & bathrooms
- Bedrooms: 3
- Bathrooms: 3
- Full bathrooms: 3
- Main level bathrooms: 2
Primary bedroom
- Features: Loft, Suite, Walkin Closet, Wallto Wall Carpet
- Level: Upper
- Area: 264
- Dimensions: 12 x 22
Bedroom 2
- Features: Wallto Wall Carpet
- Level: Main
- Area: 100
- Dimensions: 10 x 10
Bedroom 3
- Features: Wallto Wall Carpet
- Level: Main
- Area: 100
- Dimensions: 10 x 10
Dining room
- Features: Wallto Wall Carpet
- Level: Main
- Area: 72
- Dimensions: 9 x 8
Kitchen
- Level: Main
Living room
- Features: Deck, Exterior Entry, Vaulted Ceiling
- Level: Main
- Area: 195
- Dimensions: 15 x 13
Heating
- Forced Air
Cooling
- Central Air
Appliances
- Included: Dishwasher, Free-Standing Range, Free-Standing Refrigerator, Range Hood, Washer/Dryer, Gas Water Heater
- Laundry: Laundry Room
Features
- Vaulted Ceiling(s), Loft, Suite, Walk-In Closet(s)
- Flooring: Vinyl, Wall to Wall Carpet
- Windows: Double Pane Windows, Vinyl Frames
- Basement: Crawl Space
Interior area
- Total structure area: 1,532
- Total interior livable area: 1,532 sqft
Property
Parking
- Total spaces: 2
- Parking features: Off Street, RV Access/Parking, Garage Door Opener, Attached, Detached
- Attached garage spaces: 2
Accessibility
- Accessibility features: Garage On Main, Natural Lighting, Accessibility
Features
- Levels: Two
- Stories: 2
- Patio & porch: Covered Deck, Patio, Porch, Deck
- Exterior features: Gas Hookup, Yard, Exterior Entry
Lot
- Size: 2 Acres
- Features: Corner Lot, Level, Pasture, Private, Acres 1 to 3
Details
- Additional structures: GasHookup, Outbuilding, RVParking, SecondGarage, SeparateLivingQuartersApartmentAuxLivingUnit
- Parcel number: R340511
- Zoning: RR
Construction
Type & style
- Home type: SingleFamily
- Architectural style: Custom Style
- Property subtype: Residential, Single Family Residence
Materials
- Lap Siding
- Foundation: Concrete Perimeter
- Roof: Composition,Metal
Condition
- Resale
- New construction: No
- Year built: 1994
Details
- Warranty included: Yes
Utilities & green energy
- Gas: Gas Hookup
- Sewer: Septic Tank
- Water: Well
Community & neighborhood
Security
- Security features: Security System Owned
Location
- Region: Gresham
Other
Other facts
- Listing terms: Cash,Conventional,FHA,VA Loan
- Road surface type: Paved
Price history
| Date | Event | Price |
|---|---|---|
| 5/30/2025 | Sold | $715,000+2.1%$467/sqft |
Source: | ||
| 5/3/2025 | Pending sale | $700,000$457/sqft |
Source: | ||
| 4/23/2025 | Listed for sale | $700,000$457/sqft |
Source: | ||
Public tax history
| Year | Property taxes | Tax assessment |
|---|---|---|
| 2025 | $5,661 +4.6% | $336,450 +3% |
| 2024 | $5,413 +3% | $326,660 +3% |
| 2023 | $5,254 +3.9% | $317,150 +3% |
Find assessor info on the county website
Neighborhood: Pleasant Valley
Nearby schools
GreatSchools rating
- 8/10Pleasant Valley Elementary SchoolGrades: K-5Distance: 1 mi
- 3/10Centennial Middle SchoolGrades: 6-8Distance: 1.7 mi
- 4/10Centennial High SchoolGrades: 9-12Distance: 1.3 mi
Schools provided by the listing agent
- Elementary: Pleasant Valley
- Middle: Centennial
- High: Centennial
Source: RMLS (OR). This data may not be complete. We recommend contacting the local school district to confirm school assignments for this home.
Get a cash offer in 3 minutes
Find out how much your home could sell for in as little as 3 minutes with a no-obligation cash offer.
Estimated market value$715,700
Get a cash offer in 3 minutes
Find out how much your home could sell for in as little as 3 minutes with a no-obligation cash offer.
Estimated market value
$715,700

