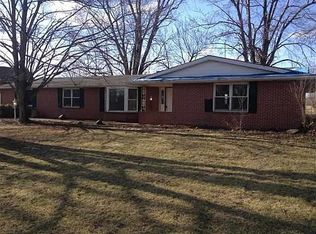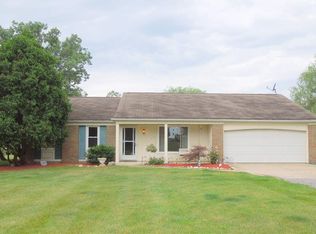Unique ranch on 3/4 acre country setting with beautiful sunsets overlooking pond & in Leo School District. You are in for a wonderful surprise as you tour this home and discover the 21x24 room that can be your basement rec room on the main floor or in-law suite! Rec room features a nice size living room space, 2nd full kitchen, dining area and full bath! This home has been in the same family since it was built in the 50's and has been impeccably maintained! Updates galore with: NEW Central Air '17, NEW Roof '12, Vinyl Windows, 28x14 2-Story 2nd Garage, 21x24 Room Addition, Shed, 6 Panel Doors & NEW Well Bladder. House has oversize 2 stall garage, plus concrete driveway back to the 2nd garage. Enjoy the hot tub that stays on the back patio with great views of the sunsets. The spacious living room has nice picture window. Spacious laundry room has plenty of storage along with deep freezer that is staying. Also staying-Washer, Dryer, Both Refrigerators, Both Ranges, Dishwasher, Window Treatments, Office Desk, Water Softener & Tool Bench in Barn. EXCLUDE Garage Appliances. Hot tub & swingset stays. This is a true gem!
This property is off market, which means it's not currently listed for sale or rent on Zillow. This may be different from what's available on other websites or public sources.


