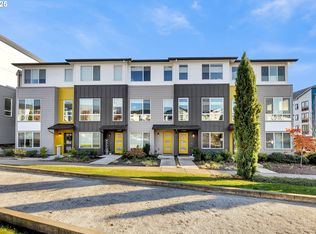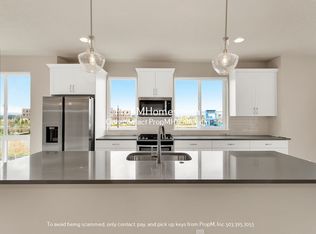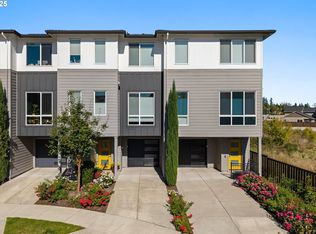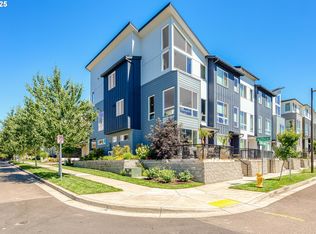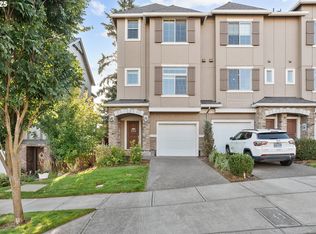Welcome to this beautifully designed and stunning 3-bedroom, 3-bathroom townhome that effortlessly blends modern design with everyday comfort. Boasting an open-concept layout, soaring ceilings, and expansive windows, the home is bathed in natural light throughout. The kitchen is equipped with sleek quartz countertops, perfect for cooking with family as well as entertaining. Enjoy the versatility of dual owner suites, or guests, plus the convenience of a bedroom and full bath on the ground floor. Stay cool inside with the central air conditioning. Step outside to your private patio with a custom exterior solar shade, making it a serene spot to unwind or host friends. Take advantage of the extra deep garage with ample storage space also including an Electric Car Charger. With thoughtful design and premium finishes, this townhome offers the perfect balance of function and flair. All of this conveniently located near major employers like Nike and Intel, as well as Progress Ridge for all your shopping needs. The home also boasts excellent schools that include Scholls Heights Elementary,Conestoga Middle School and Mountainside High School. This home has something for everyone, don't miss the opportunity to make this home your own!
Pending
$449,900
17230 SW Goldcrest Ln, Beaverton, OR 97007
3beds
1,697sqft
Est.:
Residential, Townhouse
Built in 2022
1,306.8 Square Feet Lot
$-- Zestimate®
$265/sqft
$214/mo HOA
What's special
Sleek quartz countertopsCustom exterior solar shadeCentral air conditioningDual owner suitesSoaring ceilingsExpansive windowsPrivate patio
- 209 days |
- 175 |
- 3 |
Zillow last checked: 8 hours ago
Listing updated: December 09, 2025 at 09:49pm
Listed by:
John Tae 503-320-4554,
eXp Realty, LLC,
Brian Cavaleri 406-570-2973,
eXp Realty, LLC
Source: RMLS (OR),MLS#: 377730662
Facts & features
Interior
Bedrooms & bathrooms
- Bedrooms: 3
- Bathrooms: 3
- Full bathrooms: 3
- Main level bathrooms: 1
Rooms
- Room types: Bedroom 2, Bedroom 3, Dining Room, Family Room, Kitchen, Living Room, Primary Bedroom
Primary bedroom
- Features: Double Sinks, Suite, Walkin Closet, Walkin Shower, Wallto Wall Carpet
- Level: Upper
- Area: 168
- Dimensions: 14 x 12
Bedroom 2
- Features: Closet, Shower, Suite, Wallto Wall Carpet
- Level: Upper
- Area: 120
- Dimensions: 12 x 10
Bedroom 3
- Features: Closet, Wallto Wall Carpet
- Level: Lower
- Area: 100
- Dimensions: 10 x 10
Dining room
- Features: Balcony, Deck, Pantry, Sliding Doors
- Level: Main
- Area: 140
- Dimensions: 14 x 10
Kitchen
- Features: Dishwasher, Eat Bar, Gas Appliances, Pantry, Free Standing Range, Quartz
- Level: Main
- Area: 132
- Width: 12
Living room
- Features: Great Room
- Level: Main
- Area: 224
- Dimensions: 16 x 14
Heating
- Heat Pump
Cooling
- Heat Pump
Appliances
- Included: Dishwasher, Disposal, ENERGY STAR Qualified Appliances, Free-Standing Gas Range, Free-Standing Refrigerator, Gas Appliances, Range Hood, Stainless Steel Appliance(s), Free-Standing Range, Electric Water Heater, ENERGY STAR Qualified Water Heater
- Laundry: Laundry Room
Features
- High Ceilings, Quartz, Closet, Shower, Suite, Balcony, Pantry, Eat Bar, Great Room, Double Vanity, Walk-In Closet(s), Walkin Shower, Tile
- Flooring: Wall to Wall Carpet
- Doors: Sliding Doors
- Windows: Double Pane Windows, Vinyl Frames
Interior area
- Total structure area: 1,697
- Total interior livable area: 1,697 sqft
Video & virtual tour
Property
Parking
- Total spaces: 1
- Parking features: Driveway, On Street, Garage Door Opener, Electric Vehicle Charging Station(s), Attached, Extra Deep Garage
- Attached garage spaces: 1
- Has uncovered spaces: Yes
Accessibility
- Accessibility features: Builtin Lighting, Natural Lighting, Accessibility
Features
- Stories: 3
- Patio & porch: Covered Deck, Patio, Porch, Deck
- Exterior features: Balcony
- Has view: Yes
- View description: Territorial
Lot
- Size: 1,306.8 Square Feet
- Features: Level, Sprinkler, SqFt 0K to 2999
Details
- Parcel number: R2207260
Construction
Type & style
- Home type: Townhouse
- Architectural style: Prairie
- Property subtype: Residential, Townhouse
- Attached to another structure: Yes
Materials
- Cement Siding, Insulation and Ceiling Insulation
- Foundation: Slab
- Roof: Composition
Condition
- Resale
- New construction: No
- Year built: 2022
Utilities & green energy
- Gas: Gas
- Sewer: Public Sewer
- Water: Public
Green energy
- Indoor air quality: Lo VOC Material
Community & HOA
Community
- Subdivision: Mountainside Heights
HOA
- Has HOA: Yes
- Amenities included: Commons, Exterior Maintenance, Insurance, Maintenance Grounds, Management
- HOA fee: $214 monthly
Location
- Region: Beaverton
Financial & listing details
- Price per square foot: $265/sqft
- Tax assessed value: $473,940
- Annual tax amount: $5,667
- Date on market: 5/2/2025
- Cumulative days on market: 209 days
- Listing terms: Cash,Conventional,FHA,VA Loan
- Road surface type: Paved
Estimated market value
Not available
Estimated sales range
Not available
Not available
Price history
Price history
| Date | Event | Price |
|---|---|---|
| 11/26/2025 | Pending sale | $449,900$265/sqft |
Source: | ||
| 8/11/2025 | Price change | $449,900-5.3%$265/sqft |
Source: | ||
| 6/10/2025 | Price change | $474,900-2.1%$280/sqft |
Source: | ||
| 5/28/2025 | Price change | $484,900-1%$286/sqft |
Source: | ||
| 5/2/2025 | Listed for sale | $489,900-10.7%$289/sqft |
Source: | ||
Public tax history
Public tax history
| Year | Property taxes | Tax assessment |
|---|---|---|
| 2024 | $5,668 +5.9% | $260,820 +3% |
| 2023 | $5,351 +44.6% | $253,230 +42.6% |
| 2022 | $3,700 +247.3% | $177,630 |
Find assessor info on the county website
BuyAbility℠ payment
Est. payment
$2,821/mo
Principal & interest
$2146
Property taxes
$304
Other costs
$371
Climate risks
Neighborhood: 97007
Nearby schools
GreatSchools rating
- 9/10Scholls Heights Elementary SchoolGrades: K-5Distance: 0.4 mi
- 3/10Conestoga Middle SchoolGrades: 6-8Distance: 2.7 mi
- 8/10Mountainside High SchoolGrades: 9-12Distance: 0.1 mi
Schools provided by the listing agent
- Elementary: Scholls Hts
- Middle: Conestoga
- High: Mountainside
Source: RMLS (OR). This data may not be complete. We recommend contacting the local school district to confirm school assignments for this home.
- Loading
