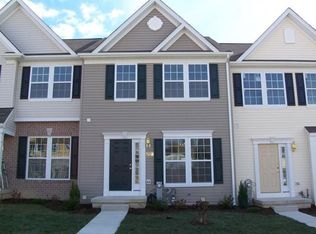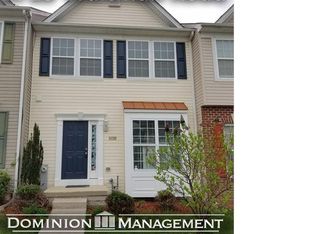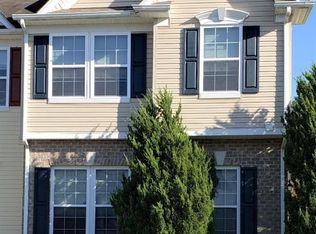Sold for $315,000
$315,000
1723 Waltman Rd, Edgewood, MD 21040
3beds
2,200sqft
Townhouse
Built in 2005
3,200 Square Feet Lot
$321,400 Zestimate®
$143/sqft
$2,401 Estimated rent
Home value
$321,400
$296,000 - $347,000
$2,401/mo
Zestimate® history
Loading...
Owner options
Explore your selling options
What's special
Back on the Market Welcome to 1723 Waltman Rd, a beautiful end-of-group townhome offering 3 spacious levels of living! Freshly painted throughout with brand-new carpet and new flooring in the kitchen and dining areas, this home is ready for you to move right in. The main level features hardwood floors, a large living room, a convenient powder room, and an open-concept kitchen with an island, separate dining area, and breakfast/sunroom area—perfect for morning coffee or casual dining. Step right out onto your private deck, ideal for entertaining or relaxing. Upstairs, you’ll find 3 bedrooms including a generous owner’s suite with a luxurious soaking tub, separate shower, and an impressively large walk-in closet. The fully finished lower level offers a versatile entertainment area, a full bath, and a bonus room with a large closet—perfect for a home office, guest room, home gym, or whatever suits your lifestyle. Walk out through the sliding doors to your backyard for easy outdoor access. With a 3-level bump-out adding extra space and flexible living areas, this home checks all the boxes. Don’t wait—schedule your private tour today before this gem is gone!
Zillow last checked: 8 hours ago
Listing updated: May 12, 2025 at 04:29am
Listed by:
Pat Patton 410-207-0938,
CENTURY 21 New Millennium,
Co-Listing Agent: Stephanie N Pettigen 410-688-3469,
CENTURY 21 New Millennium
Bought with:
gyimah kyei, 671611
Keller Williams Preferred Properties
Source: Bright MLS,MLS#: MDHR2041738
Facts & features
Interior
Bedrooms & bathrooms
- Bedrooms: 3
- Bathrooms: 4
- Full bathrooms: 3
- 1/2 bathrooms: 1
- Main level bathrooms: 4
- Main level bedrooms: 3
Basement
- Area: 800
Heating
- Forced Air, Natural Gas
Cooling
- Central Air, Electric
Appliances
- Included: Microwave, Dishwasher, Refrigerator, Oven/Range - Electric, Washer, Dryer, Water Heater, Gas Water Heater
- Laundry: In Basement
Features
- Dry Wall
- Flooring: Carpet, Hardwood, Vinyl
- Basement: Connecting Stairway,Full,Finished
- Has fireplace: No
Interior area
- Total structure area: 2,400
- Total interior livable area: 2,200 sqft
- Finished area above ground: 1,600
- Finished area below ground: 600
Property
Parking
- Parking features: On Street
- Has uncovered spaces: Yes
Accessibility
- Accessibility features: None
Features
- Levels: Three
- Stories: 3
- Exterior features: Sidewalks
- Pool features: None
Lot
- Size: 3,200 sqft
- Features: No Thru Street
Details
- Additional structures: Above Grade, Below Grade
- Parcel number: 1301355163
- Zoning: R4COS
- Special conditions: Standard
Construction
Type & style
- Home type: Townhouse
- Architectural style: Colonial
- Property subtype: Townhouse
Materials
- Vinyl Siding
- Foundation: Slab
Condition
- Very Good
- New construction: No
- Year built: 2005
Utilities & green energy
- Sewer: Public Sewer
- Water: Public
- Utilities for property: Natural Gas Available, Electricity Available
Community & neighborhood
Location
- Region: Edgewood
- Subdivision: Ashby Place Ii
HOA & financial
HOA
- Has HOA: Yes
- HOA fee: $89 monthly
Other
Other facts
- Listing agreement: Exclusive Right To Sell
- Listing terms: Cash,Conventional,FHA,VA Loan
- Ownership: Fee Simple
- Road surface type: Black Top
Price history
| Date | Event | Price |
|---|---|---|
| 5/9/2025 | Sold | $315,000-1.6%$143/sqft |
Source: | ||
| 5/6/2025 | Contingent | $320,000$145/sqft |
Source: | ||
| 5/2/2025 | Price change | $320,000+3.2%$145/sqft |
Source: | ||
| 4/21/2025 | Pending sale | $310,000$141/sqft |
Source: | ||
| 4/21/2025 | Listing removed | $310,000$141/sqft |
Source: | ||
Public tax history
| Year | Property taxes | Tax assessment |
|---|---|---|
| 2025 | $2,758 +7.4% | $253,067 +7.4% |
| 2024 | $2,568 +8% | $235,633 +8% |
| 2023 | $2,378 +3.7% | $218,200 |
Find assessor info on the county website
Neighborhood: 21040
Nearby schools
GreatSchools rating
- 6/10Edgewood Elementary SchoolGrades: PK-5Distance: 0.8 mi
- 4/10Edgewood Middle SchoolGrades: 6-8Distance: 1.3 mi
- 3/10Edgewood High SchoolGrades: 9-12Distance: 1.5 mi
Schools provided by the listing agent
- District: Harford County Public Schools
Source: Bright MLS. This data may not be complete. We recommend contacting the local school district to confirm school assignments for this home.

Get pre-qualified for a loan
At Zillow Home Loans, we can pre-qualify you in as little as 5 minutes with no impact to your credit score.An equal housing lender. NMLS #10287.


