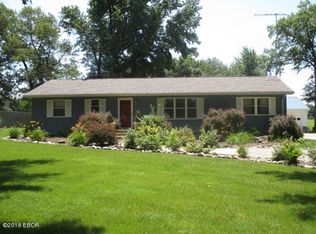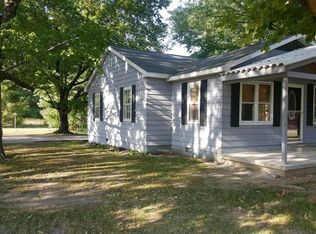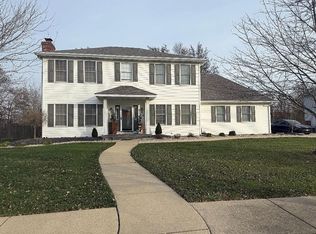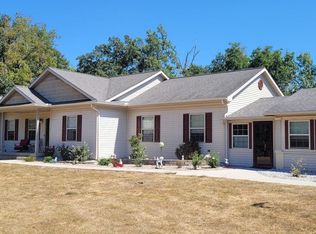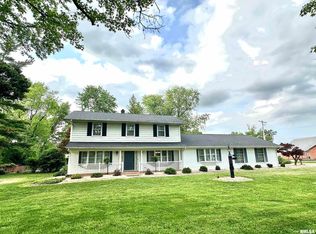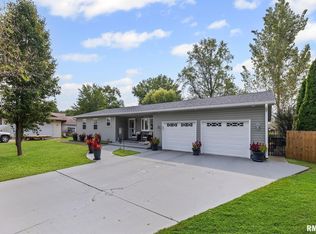This beautiful well maintained brick home situated on 11 acres in the Walnut Hill area awaits a new owner. 3-bedroom, 2-full baths on the main level and 2-car attached finished garage with heat. Updated kitchen complete with island and all appliances, washer and dryer are included as well. Enjoy the peaceful view while relaxing in the furnished 4-season room addition with its own heat, AC and auto blinds. The full basement is finished with a large family room, rec room and large laundry/utility room. The rock lot and driveway lead to the two outbuildings. The detached 3-car garage is 24'x32' and the 30'x56' barn includes horse stalls, power, water hydrants, work/tack room and open area for equipment and storage. There also is a Kohler propane whole house generator that was installed in 2017.
Active
Price cut: $17K (12/1)
$355,000
1723 Walnut Hill Rd, Centralia, IL 62801
3beds
2,622sqft
Est.:
Single Family Residence
Built in 1970
11 Acres Lot
$-- Zestimate®
$135/sqft
$-- HOA
What's special
- 25 days |
- 490 |
- 22 |
Zillow last checked: 8 hours ago
Listing updated: January 09, 2026 at 09:29am
Listing courtesy of:
Alan Owen 618-322-1160,
Coldwell Banker Allen & Geary
Source: MRED as distributed by MLS GRID,MLS#: EB456630
Tour with a local agent
Facts & features
Interior
Bedrooms & bathrooms
- Bedrooms: 3
- Bathrooms: 2
- Full bathrooms: 2
Rooms
- Room types: Master Bathroom
Primary bedroom
- Features: Flooring (Carpet)
- Level: Main
- Area: 144 Square Feet
- Dimensions: 12x12
Bedroom 2
- Features: Flooring (Carpet)
- Level: Main
- Area: 120 Square Feet
- Dimensions: 10x12
Bedroom 3
- Features: Flooring (Carpet)
- Level: Main
- Area: 143 Square Feet
- Dimensions: 11x13
Dining room
- Features: Flooring (Tile)
- Level: Main
- Area: 117 Square Feet
- Dimensions: 13x9
Family room
- Features: Flooring (Carpet)
- Level: Basement
- Area: 650 Square Feet
- Dimensions: 25x26
Kitchen
- Features: Flooring (Tile)
- Level: Main
- Area: 169 Square Feet
- Dimensions: 13x13
Laundry
- Features: Flooring (Vinyl)
- Level: Main
- Area: 294 Square Feet
- Dimensions: 14x21
Living room
- Features: Flooring (Hardwood)
- Level: Main
- Area: 216 Square Feet
- Dimensions: 12x18
Heating
- Forced Air, Propane, Sep Heating Systems - 2+
Cooling
- Central Air, Zoned
Appliances
- Included: Dishwasher, Dryer, Microwave, Range, Range Hood, Refrigerator, Washer, Gas Water Heater
Features
- Vaulted Ceiling(s)
- Windows: Skylight(s), Window Treatments
- Basement: Full,Finished
- Number of fireplaces: 1
- Fireplace features: Wood Burning, Wood Burning Stove, Family Room
Interior area
- Total structure area: 0
- Total interior livable area: 2,622 sqft
Property
Parking
- Total spaces: 2
- Parking features: Gravel, Garage Door Opener, Attached, Detached, Garage, Guest, Parking Lot
- Attached garage spaces: 2
- Has uncovered spaces: Yes
Accessibility
- Accessibility features: No Disability Access
Features
- Stories: 1
Lot
- Size: 11 Acres
- Dimensions: 320x1492
- Features: Level, Pasture, Wooded
Details
- Additional structures: Outbuilding
- Parcel number: 1420004620
- Zoning: Res
- Special conditions: None
Construction
Type & style
- Home type: SingleFamily
- Architectural style: Ranch
- Property subtype: Single Family Residence
Materials
- Frame
- Foundation: Concrete Perimeter
Condition
- New construction: No
- Year built: 1970
Utilities & green energy
- Electric: 200+ Amp Service, Generator, Underground
- Sewer: Septic Tank
- Water: Public
Community & HOA
Location
- Region: Centralia
Financial & listing details
- Price per square foot: $135/sqft
- Tax assessed value: $179,739
- Annual tax amount: $3,148
- Date on market: 12/19/2025
- Ownership: FS
Estimated market value
Not available
Estimated sales range
Not available
$1,652/mo
Price history
Price history
| Date | Event | Price |
|---|---|---|
| 12/1/2025 | Price change | $355,000-4.6%$135/sqft |
Source: | ||
| 11/21/2025 | Listed for sale | $372,000$142/sqft |
Source: | ||
| 11/5/2025 | Contingent | $372,000$142/sqft |
Source: | ||
| 8/8/2025 | Price change | $372,000-1.8%$142/sqft |
Source: | ||
| 7/17/2025 | Price change | $379,000-2.1%$145/sqft |
Source: | ||
Public tax history
Public tax history
| Year | Property taxes | Tax assessment |
|---|---|---|
| 2024 | $2,169 -31.1% | $59,913 +6.7% |
| 2023 | $3,148 +2.8% | $56,139 +9.4% |
| 2022 | $3,063 +14.2% | $51,325 +6.6% |
Find assessor info on the county website
BuyAbility℠ payment
Est. payment
$2,319/mo
Principal & interest
$1689
Property taxes
$506
Home insurance
$124
Climate risks
Neighborhood: 62801
Nearby schools
GreatSchools rating
- 4/10Jordan Elementary SchoolGrades: 2-3Distance: 2.5 mi
- 5/10Centralia Jr High SchoolGrades: 4-8Distance: 3 mi
- 4/10Centralia High SchoolGrades: 9-12Distance: 2.4 mi
- Loading
- Loading
