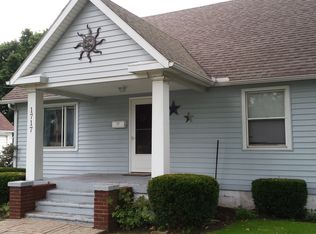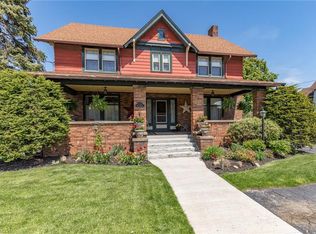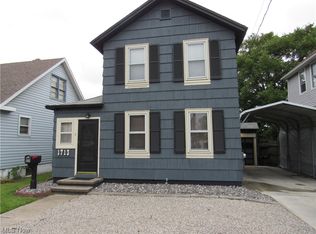Sold for $39,000 on 08/25/25
$39,000
1723 W Prospect Rd, Ashtabula, OH 44004
2beds
1,342sqft
Single Family Residence
Built in 1950
0.64 Acres Lot
$41,000 Zestimate®
$29/sqft
$1,335 Estimated rent
Home value
$41,000
$26,000 - $64,000
$1,335/mo
Zestimate® history
Loading...
Owner options
Explore your selling options
What's special
Diamond in the Rough. This fixer upper could be your next project. 2-bedroom, 1-bath colonial on a large .643- lot that also has frontage on Benefit Ave. Get creative and this could be a 3-4 bedroom home. Lots of rooms to work with here. Main floor features living room, Family room, dining room, office, kitchen and a full bath. 2nd floor has 2-bedrooms and a bonus room that could be used as a 3rd bedroom. Living room could possibly be converted into a main floor bedroom as well. Home is being sold in as-is condition with all contents currently in the home. Outside there is a storage shed, gravel driveway and electric vehicle charging outlet. Updated breaker box. Appliances are included but are not guaranteed. Selling in as-is condition with all contents. Seller is a licensed real estate agent-not the listing agent.
Zillow last checked: 8 hours ago
Listing updated: August 25, 2025 at 09:34am
Listing Provided by:
Charlotte Baldwin 440-812-3834 baldwinsells@gmail.com,
RE/MAX Results
Bought with:
Ryan Reed, 2020001911
Century 21 Homestar
Source: MLS Now,MLS#: 5129713 Originating MLS: Lake Geauga Area Association of REALTORS
Originating MLS: Lake Geauga Area Association of REALTORS
Facts & features
Interior
Bedrooms & bathrooms
- Bedrooms: 2
- Bathrooms: 1
- Full bathrooms: 1
Bedroom
- Description: Flooring: Carpet
- Level: Second
- Dimensions: 10 x 8
Bedroom
- Description: Flooring: Wood
- Level: Second
- Dimensions: 15 x 12
Bathroom
- Description: Flooring: Linoleum
- Level: First
- Dimensions: 10 x 5
Bonus room
- Description: Flooring: Wood
- Level: Second
- Dimensions: 11 x 9
Dining room
- Description: Flooring: Carpet
- Level: First
- Dimensions: 21 x 11
Family room
- Description: Flooring: Carpet
- Level: First
- Dimensions: 14 x 12
Kitchen
- Description: Flooring: Linoleum
- Level: First
- Dimensions: 15 x 9
Living room
- Description: Flooring: Carpet
- Level: First
- Dimensions: 15 x 12
Office
- Description: Flooring: Carpet
- Level: First
- Dimensions: 12 x 9
Heating
- Forced Air, Gas
Cooling
- None
Appliances
- Included: Dryer, Dishwasher, Range, Refrigerator, Washer
- Laundry: In Basement
Features
- Windows: Wood Frames
- Basement: Full,Unfinished
- Has fireplace: No
Interior area
- Total structure area: 1,342
- Total interior livable area: 1,342 sqft
- Finished area above ground: 1,342
- Finished area below ground: 0
Property
Parking
- Parking features: Gravel
Features
- Levels: Two
- Stories: 2
Lot
- Size: 0.64 Acres
- Dimensions: 74 x irregular
- Features: Irregular Lot
Details
- Additional structures: Shed(s)
- Parcel number: 053020010200
Construction
Type & style
- Home type: SingleFamily
- Architectural style: Colonial
- Property subtype: Single Family Residence
Materials
- Wood Siding
- Foundation: Block, Stone
- Roof: Asphalt,Fiberglass
Condition
- Year built: 1950
Utilities & green energy
- Sewer: Public Sewer
- Water: Public
Community & neighborhood
Community
- Community features: Restaurant, Street Lights
Location
- Region: Ashtabula
Other
Other facts
- Listing terms: Cash,Conventional
Price history
| Date | Event | Price |
|---|---|---|
| 8/25/2025 | Sold | $39,000-20.4%$29/sqft |
Source: | ||
| 8/13/2025 | Pending sale | $49,000$37/sqft |
Source: | ||
| 8/4/2025 | Price change | $49,000-10.9%$37/sqft |
Source: | ||
| 7/24/2025 | Price change | $55,000-6.8%$41/sqft |
Source: | ||
| 7/20/2025 | Listed for sale | $59,000$44/sqft |
Source: | ||
Public tax history
| Year | Property taxes | Tax assessment |
|---|---|---|
| 2023 | $923 +22.5% | $27,370 +27.4% |
| 2022 | $754 -0.8% | $21,490 |
| 2021 | $760 -1.4% | $21,490 |
Find assessor info on the county website
Neighborhood: 44004
Nearby schools
GreatSchools rating
- NAMichigan Primary SchoolGrades: PK-KDistance: 1 mi
- 5/10Lakeside Junior High SchoolGrades: 7-8Distance: 1.4 mi
- 2/10Lakeside High SchoolGrades: 9-12Distance: 1.3 mi
Schools provided by the listing agent
- District: Ashtabula Area CSD - 401
Source: MLS Now. This data may not be complete. We recommend contacting the local school district to confirm school assignments for this home.
Sell for more on Zillow
Get a free Zillow Showcase℠ listing and you could sell for .
$41,000
2% more+ $820
With Zillow Showcase(estimated)
$41,820

