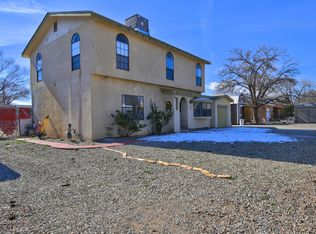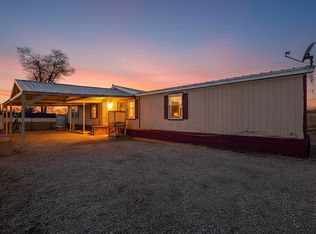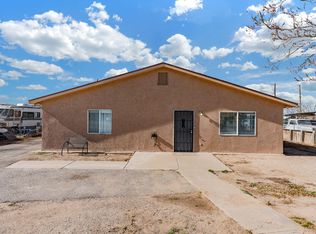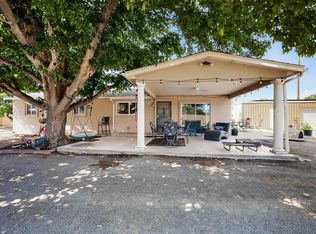Unlock the potential of this exceptional multigenerational living property! This unique property boasts three separate units, offering a range of possibilities. Units A & B are separately metered, with Unit C being all electric. With a rich history this property offers a warm and inviting atmosphere, making it perfect for those seeking a comfortable home and a savvy investment opportunity. Don't miss out on this rare chance to own a property that can provide a lifetime of memories or a steady stream of income. A, a charming adobe-style - 3 bedrooms,1 bathroom, 1,106 sqft, laundry room, shed, and a screened-in porch. B, 3-bedroom,2-bathroom, 1,327 sqft, laundry room and a expansive porch or carport, great for entertaining. C, a cozy2-bedroom,2-bathroom retreat with a laundry room
For sale
$425,000
1723 Valley Rd SW, Albuquerque, NM 87105
4beds
2,592sqft
Est.:
Single Family Residence
Built in 1941
0.34 Acres Lot
$-- Zestimate®
$164/sqft
$-- HOA
What's special
Charming adobe-style
- 56 days |
- 453 |
- 22 |
Zillow last checked: 8 hours ago
Listing updated: February 07, 2026 at 03:28pm
Listed by:
Sylvia L Gutierrez 505-908-7958,
Coldwell Banker Legacy 505-898-2700
Source: SWMLS,MLS#: 1096206
Tour with a local agent
Facts & features
Interior
Bedrooms & bathrooms
- Bedrooms: 4
- Bathrooms: 1
- Full bathrooms: 1
Primary bedroom
- Description: Unit B
- Level: Main
- Area: 158.73
- Dimensions: Unit B
Primary bedroom
- Description: Unit A
- Level: Main
- Area: 118.17
- Dimensions: Unit A
Primary bedroom
- Description: Unit C
- Level: Main
- Area: 203.49
- Dimensions: Unit C
Bedroom 2
- Description: Unit B
- Level: Main
- Area: 126.72
- Dimensions: Unit B
Bedroom 2
- Description: Unit A
- Level: Main
- Area: 92.1
- Dimensions: Unit A
Bedroom 2
- Description: Unit C
- Level: Main
- Area: 83.81
- Dimensions: Unit C
Bedroom 3
- Description: Unit B
- Level: Main
- Area: 103
- Dimensions: Unit B
Bedroom 3
- Description: Unit A
- Level: Main
- Area: 92.1
- Dimensions: Unit A
Dining room
- Description: Unit B
- Level: Main
- Area: 179.8
- Dimensions: Unit B
Dining room
- Description: Unit A
- Level: Main
- Area: 131.04
- Dimensions: Unit A
Kitchen
- Description: Unit B
- Level: Main
- Area: 174.72
- Dimensions: Unit B
Kitchen
- Description: Unit A
- Level: Main
- Area: 95.66
- Dimensions: Unit A
Kitchen
- Description: Unit C
- Level: Main
- Area: 151.47
- Dimensions: Unit C
Living room
- Description: Unit B
- Level: Main
- Area: 234.05
- Dimensions: Unit B
Living room
- Description: Unit A
- Level: Main
- Area: 195.3
- Dimensions: Unit A
Living room
- Description: Unit C
- Level: Main
- Area: 184
- Dimensions: Unit C
Heating
- Electric, Natural Gas
Cooling
- Evaporative Cooling
Appliances
- Included: Free-Standing Gas Range
- Laundry: Washer Hookup, Dryer Hookup, ElectricDryer Hookup
Features
- Breakfast Bar, Ceiling Fan(s), Main Level Primary, Walk-In Closet(s)
- Flooring: Carpet, Laminate, Tile
- Windows: Metal
- Has basement: No
- Has fireplace: No
Interior area
- Total structure area: 2,592
- Total interior livable area: 2,592 sqft
Property
Parking
- Total spaces: 2
- Parking features: Carport
- Carport spaces: 2
Features
- Levels: One
- Stories: 1
- Patio & porch: Covered, Patio, Screened
- Exterior features: Private Yard
- Fencing: Gate
Lot
- Size: 0.34 Acres
Details
- Parcel number: 101205429442010605
- Zoning description: R-1
Construction
Type & style
- Home type: SingleFamily
- Property subtype: Single Family Residence
Materials
- Adobe, Frame, Stucco
- Foundation: Slab
- Roof: Pitched,Rolled/Hot Mop,Shingle
Condition
- Resale
- New construction: No
- Year built: 1941
Utilities & green energy
- Sewer: Public Sewer
- Water: Public
- Utilities for property: Electricity Connected, Natural Gas Connected, Sewer Connected, Water Connected
Green energy
- Energy generation: None
Community & HOA
Community
- Security: Security Gate
Location
- Region: Albuquerque
Financial & listing details
- Price per square foot: $164/sqft
- Tax assessed value: $176,620
- Annual tax amount: $1,079
- Date on market: 1/1/2026
- Cumulative days on market: 279 days
- Listing terms: Cash,Conventional,FHA,VA Loan
Estimated market value
Not available
Estimated sales range
Not available
Not available
Price history
Price history
| Date | Event | Price |
|---|---|---|
| 1/2/2026 | Listed for sale | $425,000$164/sqft |
Source: | ||
| 1/1/2026 | Listing removed | $425,000$164/sqft |
Source: | ||
| 10/23/2025 | Price change | $425,000-5.6%$164/sqft |
Source: | ||
| 8/16/2025 | Price change | $450,000-10%$174/sqft |
Source: | ||
| 6/30/2025 | Listed for sale | $500,000$193/sqft |
Source: | ||
| 5/20/2025 | Pending sale | $500,000$193/sqft |
Source: | ||
| 4/10/2025 | Listed for sale | $500,000$193/sqft |
Source: | ||
Public tax history
Public tax history
| Year | Property taxes | Tax assessment |
|---|---|---|
| 2025 | $2,191 +3.3% | $58,868 +3% |
| 2024 | $2,121 +1.8% | $57,154 +3% |
| 2023 | $2,083 +258.1% | $55,489 +3% |
| 2022 | $582 -1.8% | $53,874 +3% |
| 2021 | $593 -38.2% | $52,305 +3% |
| 2020 | $958 | $50,781 +3% |
| 2019 | -- | $49,303 |
| 2018 | $959 +6.1% | $49,303 +3% |
| 2017 | $904 +8% | $47,867 +6.1% |
| 2016 | $838 -98.1% | $45,120 +3% |
| 2015 | $43,806 +5570.9% | $43,806 +3% |
| 2014 | $772 | $42,531 +3% |
| 2013 | $772 | $41,292 +3% |
| 2012 | -- | $40,090 +3% |
| 2011 | -- | $38,922 +3% |
| 2010 | -- | $37,789 +3% |
| 2009 | -- | $36,688 +3% |
| 2008 | -- | $35,620 +3% |
| 2007 | -- | $34,584 +3% |
| 2006 | -- | $33,577 +3% |
| 2005 | -- | $32,599 +3% |
| 2004 | -- | $31,650 +3% |
| 2003 | -- | $30,728 +3% |
| 2002 | -- | $29,833 +3% |
| 2001 | -- | $28,964 -2.4% |
| 2000 | -- | $29,664 |
Find assessor info on the county website
BuyAbility℠ payment
Est. payment
$2,303/mo
Principal & interest
$1998
Property taxes
$305
Climate risks
Neighborhood: South Valley
Nearby schools
GreatSchools rating
- 7/10Kit Carson Elementary SchoolGrades: PK-6Distance: 0.6 mi
- 3/10Ernie Pyle Middle SchoolGrades: 6-8Distance: 0.6 mi
- 2/10Rio Grande High SchoolGrades: 9-12Distance: 1 mi
Schools provided by the listing agent
- Elementary: Kit Carson
- Middle: Ernie Pyle
- High: Rio Grande
Source: SWMLS. This data may not be complete. We recommend contacting the local school district to confirm school assignments for this home.



