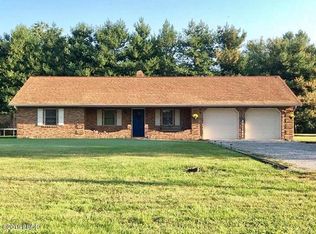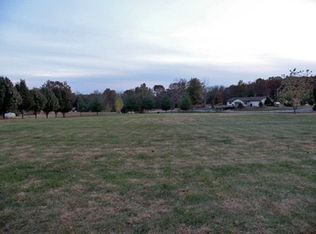Closed
$125,000
1723 Ullman Rd, Centralia, IL 62801
3beds
1,216sqft
Single Family Residence
Built in 2012
1 Acres Lot
$146,100 Zestimate®
$103/sqft
$1,246 Estimated rent
Home value
$146,100
$134,000 - $156,000
$1,246/mo
Zestimate® history
Loading...
Owner options
Explore your selling options
What's special
Quiet & peaceful. This home is 3 bedroom 2 bath and nice sized rooms. Large deck on the back of the home for drinking coffee & watching the kids in the above ground pool. There are 2 pole barns, 28x32 for parking the cars & storage and a 24x40 that is a finished mancave/barn house (no bathroom in building) with a wood stove and window A/C. All sitting on just about an acre. All furniture is included in house and building. This residence is move in ready!!
Zillow last checked: 8 hours ago
Listing updated: February 04, 2026 at 09:40am
Listing courtesy of:
Michael Hammond 618-292-8442,
DYNACONNECTIONS
Bought with:
Michael Hammond
DYNACONNECTIONS
Source: MRED as distributed by MLS GRID,MLS#: EB445874
Facts & features
Interior
Bedrooms & bathrooms
- Bedrooms: 3
- Bathrooms: 2
- Full bathrooms: 2
Primary bedroom
- Features: Flooring (Carpet), Bathroom (Full)
- Level: Main
- Area: 180 Square Feet
- Dimensions: 15x12
Bedroom 2
- Features: Flooring (Carpet)
- Level: Main
- Area: 165 Square Feet
- Dimensions: 15x11
Bedroom 3
- Features: Flooring (Carpet)
- Level: Main
- Area: 120 Square Feet
- Dimensions: 10x12
Other
- Features: Flooring (Vinyl)
- Level: Main
- Area: 63 Square Feet
- Dimensions: 9x7
Other
- Features: Flooring (Vinyl)
- Level: Main
- Area: 40 Square Feet
- Dimensions: 5x8
Dining room
- Features: Flooring (Vinyl)
- Level: Main
- Area: 135 Square Feet
- Dimensions: 15x9
Kitchen
- Features: Kitchen (Eating Area-Table Space), Flooring (Vinyl)
- Level: Main
- Area: 98 Square Feet
- Dimensions: 7x14
Laundry
- Features: Flooring (Vinyl)
- Level: Main
- Area: 48 Square Feet
- Dimensions: 6x8
Living room
- Features: Flooring (Carpet)
- Level: Main
- Area: 255 Square Feet
- Dimensions: 15x17
Heating
- Electric, Forced Air
Cooling
- Central Air
Appliances
- Included: Dishwasher, Dryer, Range, Refrigerator, Washer
Features
- Windows: Window Treatments
- Basement: Egress Window
Interior area
- Total interior livable area: 1,216 sqft
Property
Parking
- Total spaces: 2
- Parking features: Detached, Garage
- Garage spaces: 2
Features
- Patio & porch: Deck
- Pool features: Above Ground
Lot
- Size: 1.00 Acres
- Dimensions: 205x212
- Features: Level
Details
- Parcel number: 1402304002
Construction
Type & style
- Home type: SingleFamily
- Architectural style: Other
- Property subtype: Single Family Residence
Materials
- Vinyl Siding
- Foundation: Pillar/Post/Pier
Condition
- New construction: No
- Year built: 2012
Details
- Builder model: Advantage
Utilities & green energy
- Sewer: Aerobic Septic
- Water: Public
Community & neighborhood
Location
- Region: Centralia
- Subdivision: Hollow Hill
Other
Other facts
- Body type: Single Wide
- Listing terms: Cash
Price history
| Date | Event | Price |
|---|---|---|
| 6/8/2023 | Sold | $125,000$103/sqft |
Source: | ||
| 5/23/2023 | Contingent | $125,000$103/sqft |
Source: | ||
| 10/6/2022 | Price change | $125,000-3.8%$103/sqft |
Source: | ||
| 9/15/2022 | Price change | $129,900-7.1%$107/sqft |
Source: | ||
| 8/18/2022 | Listed for sale | $139,900+1299%$115/sqft |
Source: | ||
Public tax history
| Year | Property taxes | Tax assessment |
|---|---|---|
| 2024 | $970 +135.4% | $25,260 +7% |
| 2023 | $412 -62.6% | $23,610 +10% |
| 2022 | $1,103 +300.5% | $21,460 +7% |
Find assessor info on the county website
Neighborhood: 62801
Nearby schools
GreatSchools rating
- 5/10Central City Elementary SchoolGrades: PK-8Distance: 3.5 mi
- 4/10Centralia High SchoolGrades: 9-12Distance: 2.9 mi
Schools provided by the listing agent
- Elementary: Central City
- Middle: Central City
- High: Centralia
Source: MRED as distributed by MLS GRID. This data may not be complete. We recommend contacting the local school district to confirm school assignments for this home.
Get pre-qualified for a loan
At Zillow Home Loans, we can pre-qualify you in as little as 5 minutes with no impact to your credit score.An equal housing lender. NMLS #10287.

