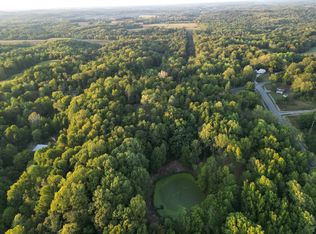Wildlife Paradise nestled on 5 wooded acreage close to town. Home Features custom wood working with timber frame ceilings. 2 Bedrooms 2 Baths. Spacious kitchen with solid hickory cabinets with custom pantry fold out cabinet with hard wood floors. Kitchen flows into a sunroom allowing the ability to see all the outdoor beauty. A back deck with trex decking with Sunsetter awning makes a nice place to sit outdoors. There is a lower deck as well making for additional outdoor space. Second kitchen located in lower level makes a great space for entertaining guest plus the lower sunroom adds a nice feature. Lower concrete patio has option to put a hot tub with prewired hook ups. The heating system features a heat pump system with an outdoor wood boiler plus 2 electrical thermal storage heaters and LP gas connections. House has central air cooling. When the power goes out the house features a 17KW whole house generator that operates on LP gas. Detached 2 car garage 18'x50' with LP heater. A concrete driveway leads you back to this paradise. This is a must see property to appreciate the beauty it offers.
This property is off market, which means it's not currently listed for sale or rent on Zillow. This may be different from what's available on other websites or public sources.

