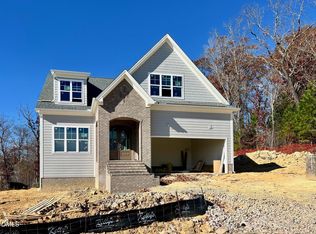Have you ever dreamed of a mountain-like view, but close to the city? As you drive up the country road to this home, you will see breathtaking views of the city/county of Durham in the distance. It is rumored to be one of the highest elevations east of Greensboro. You will have a slice of country just minutes from all of the action of a bustling city. Enjoy a home filled w/ exuberant light & a rear garden for relaxation. The floor plan & outdoor space is sure to meet your entertaining needs. A must see!
This property is off market, which means it's not currently listed for sale or rent on Zillow. This may be different from what's available on other websites or public sources.
