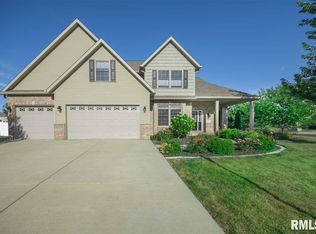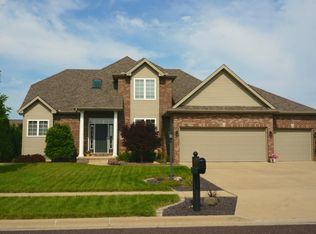FINALLY! Room to play and grow in this 5 bedroom/3.5 bathroom house, with over 4000 finished square feet, a fully-fenced backyard with patio, composite deck & playset that stays. We hope you like to cook & entertain; the kitchen offers 30+ feet of granite countertop workspace, matching butler's pantry w/wet bar & bottle storage, stainless steel appliances that stay & room for 4 to sit at the breakfast bar. An epic "drop-zone" greets you at the backdoor w/LOTS of room for coats & shoes OR a huge walk-in pantry, if you'd prefer. The newly finished basement offers the perfect setup for family to come stay, w/their own full bathroom w/ceramic tile & walk-in shower, living room & large bedroom. The main master suite is fit for royalty... 10.5' double sink vanity, jetted tub and a HUGE 8'x10' walk-in closet makes it stand out. 2nd floor laundry makes chores easier, while oversized closets throughout offer lots of storage space. We think you'll love this home... book your appointment today!
This property is off market, which means it's not currently listed for sale or rent on Zillow. This may be different from what's available on other websites or public sources.

