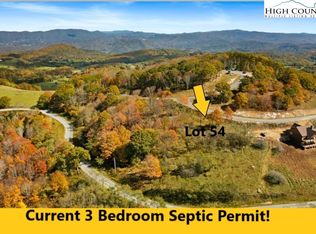A short 4-mile, scenic drive from the enchanting town of Banner Elk, will confirm the tranquility of Exclamation Pointe. As you enter the gates, experience a property like no other with 360° views of Banner Elk, Sugar, Grandfather & Beech Mountains! This truly special estate features a main house (7B;7.5Ba with heated floors), guest cottage (3B;3Ba), art studio (1/2 Ba), state-of-the-art barn (1Ba) & vineyard. Encompassing almost 8,000 heated sq. ft. & over 1,000 unheated sq. ft., enjoy the main floor with open kitchen (adorned with custom cabinets & Viking appliances), living room with picture windows & fireplace, master suite with luxury bath, walk-in closets & private balcony, 2 beds with private baths & more. Take the pneumatic elevator to the office on the upper level or to the lower level with 2nd master suite, 2 beds & 2 baths, bonus, den with fireplace & more. Above garage living with bed, bath, kitchenette & den. Enjoy all 4 NC seasons from the screen porch with fireplace.
This property is off market, which means it's not currently listed for sale or rent on Zillow. This may be different from what's available on other websites or public sources.
