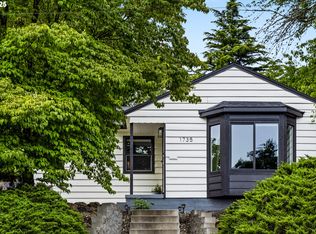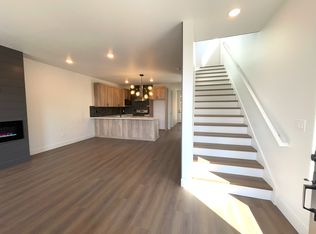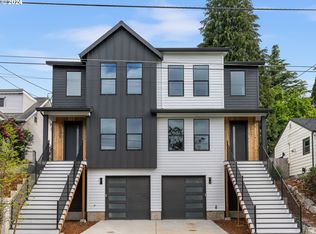Sold
$530,000
1723 SW Troy St, Portland, OR 97219
3beds
1,370sqft
Residential, Single Family Residence
Built in 1942
5,227.2 Square Feet Lot
$540,100 Zestimate®
$387/sqft
$2,772 Estimated rent
Home value
$540,100
$513,000 - $567,000
$2,772/mo
Zestimate® history
Loading...
Owner options
Explore your selling options
What's special
This lovely home, situated between Multnomah Village and Burlingame, exudes warmth and charm throughout its pristine interior. The abundance of natural light illuminates the space, highlighting the gleaming hardwood floors, curved archways, and large picture windows. The kitchen boasts pull-out drawers and has recently been refreshed, adding to its appeal. The bathroom has been completely renovated, showcasing modern finishes and fixtures. Not only has the lower bedroom and laundry room been remodeled, but the home also features new PEX piping throughout, offering improved plumbing functionality. Step outside, and you'll find a balcony at the front of the house, perfect for enjoying the outdoors, as well as a spacious patio at the back. The home has been well-maintained, with newer windows, a new roof, furnace, and fresh paint both inside and out. These updates contribute to the cozy and inviting atmosphere while ensuring quality and comfort. Convenience is a key feature of this location, with its close proximity to downtown Portland, Lewis and Clark College, Oregon Health & Science University (OHSU), and the scenic Lake Oswego. Additionally, the beautifully manicured private yard offers a serene escape and provides a lovely territorial view. Overall, this home combines comfort, character, and convenience, making it a desirable place to call home. A true must see! [Home Energy Score = 5. HES Report at https://rpt.greenbuildingregistry.com/hes/OR10006736]
Zillow last checked: 8 hours ago
Listing updated: August 17, 2023 at 03:20am
Listed by:
Seth Elder 619-961-5941,
Redfin
Bought with:
Christina Wolken, 201246097
Works Real Estate
Source: RMLS (OR),MLS#: 23678670
Facts & features
Interior
Bedrooms & bathrooms
- Bedrooms: 3
- Bathrooms: 1
- Full bathrooms: 1
- Main level bathrooms: 1
Primary bedroom
- Features: Wood Floors
- Level: Main
- Area: 180
- Dimensions: 15 x 12
Bedroom 2
- Features: Wood Floors
- Level: Main
- Area: 99
- Dimensions: 11 x 9
Bedroom 3
- Features: Walkin Closet, Wallto Wall Carpet
- Level: Lower
- Area: 132
- Dimensions: 12 x 11
Dining room
- Features: Living Room Dining Room Combo, Wood Floors
- Level: Main
- Area: 48
- Dimensions: 8 x 6
Kitchen
- Features: Dishwasher, Microwave, Free Standing Range, Free Standing Refrigerator, Wood Floors
- Level: Main
- Area: 165
- Width: 11
Living room
- Features: Fireplace, Hardwood Floors, Living Room Dining Room Combo
- Level: Main
- Area: 192
- Dimensions: 16 x 12
Heating
- Forced Air, Fireplace(s)
Cooling
- None
Appliances
- Included: Dishwasher, Disposal, Free-Standing Range, Free-Standing Refrigerator, Microwave, Washer/Dryer, Electric Water Heater
- Laundry: Laundry Room
Features
- High Speed Internet, Sink, Walk-In Closet(s), Living Room Dining Room Combo
- Flooring: Wall to Wall Carpet, Wood, Hardwood
- Windows: Double Pane Windows, Vinyl Frames
- Basement: Crawl Space,Finished
- Number of fireplaces: 1
- Fireplace features: Wood Burning
Interior area
- Total structure area: 1,370
- Total interior livable area: 1,370 sqft
Property
Parking
- Total spaces: 1
- Parking features: Driveway, Off Street, Garage Door Opener, Attached
- Attached garage spaces: 1
- Has uncovered spaces: Yes
Features
- Stories: 2
- Patio & porch: Deck, Patio
- Exterior features: Garden, Yard
- Fencing: Fenced
- Has view: Yes
- View description: Territorial, Trees/Woods
Lot
- Size: 5,227 sqft
- Features: On Busline, Private, Secluded, Sloped, SqFt 5000 to 6999
Details
- Parcel number: R126782
Construction
Type & style
- Home type: SingleFamily
- Architectural style: Bungalow,Traditional
- Property subtype: Residential, Single Family Residence
Materials
- Wood Siding
- Roof: Composition
Condition
- Resale
- New construction: No
- Year built: 1942
Utilities & green energy
- Gas: Gas
- Sewer: Public Sewer
- Water: Public
- Utilities for property: Cable Connected
Community & neighborhood
Location
- Region: Portland
Other
Other facts
- Listing terms: Cash,Conventional,FHA,VA Loan
- Road surface type: Paved
Price history
| Date | Event | Price |
|---|---|---|
| 8/16/2023 | Sold | $530,000+6%$387/sqft |
Source: | ||
| 7/16/2023 | Pending sale | $500,000$365/sqft |
Source: | ||
| 7/13/2023 | Listed for sale | $500,000+10.3%$365/sqft |
Source: | ||
| 7/6/2018 | Sold | $453,300+0.7%$331/sqft |
Source: | ||
| 6/3/2018 | Pending sale | $450,000$328/sqft |
Source: Parker Realty Inc #18651044 | ||
Public tax history
| Year | Property taxes | Tax assessment |
|---|---|---|
| 2025 | $6,806 +3.7% | $252,810 +3% |
| 2024 | $6,561 +4% | $245,450 +3% |
| 2023 | $6,309 +2.2% | $238,310 +3% |
Find assessor info on the county website
Neighborhood: Hillsdale
Nearby schools
GreatSchools rating
- 10/10Rieke Elementary SchoolGrades: K-5Distance: 0.6 mi
- 6/10Gray Middle SchoolGrades: 6-8Distance: 1 mi
- 8/10Ida B. Wells-Barnett High SchoolGrades: 9-12Distance: 0.7 mi
Schools provided by the listing agent
- Elementary: Rieke
- Middle: Robert Gray
- High: Ida B Wells
Source: RMLS (OR). This data may not be complete. We recommend contacting the local school district to confirm school assignments for this home.
Get a cash offer in 3 minutes
Find out how much your home could sell for in as little as 3 minutes with a no-obligation cash offer.
Estimated market value
$540,100
Get a cash offer in 3 minutes
Find out how much your home could sell for in as little as 3 minutes with a no-obligation cash offer.
Estimated market value
$540,100


