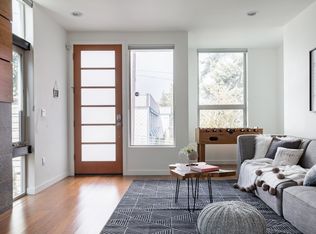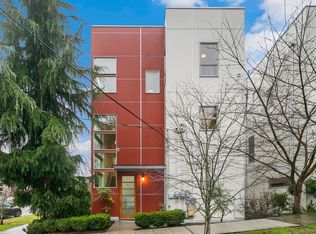Thoughtfully designed by JW Architects this modern + light-flooded home stands a cut above. With its floor to ceiling windows, smart use of space and wide footprint each floor truly offers room to breathe. Well-appointed turnkey home featuring radiant in-floor heat, on-demand tankless water-heater, A/C, heat recovery ventilation, 1 car attached garage w/ EV charger and expansive rooftop deck. Primo location sited next to trail with high walkability, quick I-90 access + light rail nearby.
This property is off market, which means it's not currently listed for sale or rent on Zillow. This may be different from what's available on other websites or public sources.

