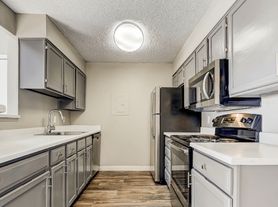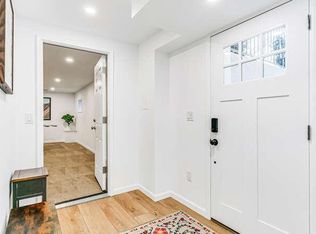Welcome to your new oasis in the heart of Denver! This charming 1-bedroom condo at 1723 Robb St is perfect for anyone looking to enjoy a vibrant lifestyle with modern comforts. With a spacious layout of 706 square feet, this home is designed for both relaxation and entertainment.
Step inside to discover a well-appointed kitchen featuring essential amenities such as:
- Refrigerator
- Electric range and stove top
- Dishwasher
- Microwave
- Garbage disposal
- Exhaust hood
The cozy bedroom offers a peaceful retreat, while the bathroom is conveniently located nearby. Plus, you can enjoy sunny days by the pool, making this condo a perfect spot for unwinding after a long day.
Pet lovers will be thrilled to know that both cats and dogs are welcome here, so your furry friends can join you in your new home. Don't miss this opportunity to lease a fantastic condo in a prime location. Schedule your showing starting January 11, 2025, and make this space your own!
Preferred lease duration is 1 year or more. This property is unfurnished. Owner is responsible for sewer and water.
Security Deposit amount determined by the owner.
For each pet, there is a refundable security deposit of $200 and monthly fee of $35.
What your Resident Benefits Package (RBP) includes for $45/month?
- $250,000 in Personal Liability Protection
- $20,000 in Personal Belongings Protection
- Credit Booster for On-time Payments
- 24/7 Live Agent Support & Lifestyle Concierge
- Accidental Damage & Lockout Reimbursement Credits
- And So Much More
Property is syndicated by Nomad as a courtesy to owner. Owner will conduct all correspondence and showings.
BEWARE OF SCAMS - Nomad will never ask you to pay any amount prior to applying and all payments are processed through our secure online tenant portal direct to Nomad.
Apartment for rent
$1,575/mo
1723 Robb St APT 42, Lakewood, CO 80215
1beds
706sqft
Price may not include required fees and charges.
Apartment
Available now
Cats, dogs OK
Window unit
-- Laundry
-- Parking
Forced air
What's special
Cozy bedroomEssential amenitiesWell-appointed kitchenSpacious layout
- 68 days |
- -- |
- -- |
Travel times
Looking to buy when your lease ends?
With a 6% savings match, a first-time homebuyer savings account is designed to help you reach your down payment goals faster.
Offer exclusive to Foyer+; Terms apply. Details on landing page.
Facts & features
Interior
Bedrooms & bathrooms
- Bedrooms: 1
- Bathrooms: 1
- Full bathrooms: 1
Heating
- Forced Air
Cooling
- Window Unit
Appliances
- Included: Dishwasher, Disposal, Microwave, Range, Refrigerator, Stove
Interior area
- Total interior livable area: 706 sqft
Property
Parking
- Details: Contact manager
Features
- Exterior features: Exhaust Hood, Heating system: Forced Air, More Than One Year Lease, One Year Lease, Parking: Covered Spot, Sewer, Water included in rent
Details
- Parcel number: 3933303063
Construction
Type & style
- Home type: Apartment
- Property subtype: Apartment
Utilities & green energy
- Utilities for property: Water
Building
Management
- Pets allowed: Yes
Community & HOA
Community
- Features: Pool
HOA
- Amenities included: Pool
Location
- Region: Lakewood
Financial & listing details
- Lease term: More Than One Year Lease,One Year Lease
Price history
| Date | Event | Price |
|---|---|---|
| 8/11/2025 | Listed for rent | $1,575+12.5%$2/sqft |
Source: Zillow Rentals | ||
| 2/25/2025 | Listing removed | $1,400$2/sqft |
Source: Zillow Rentals | ||
| 1/13/2025 | Price change | $1,400-6.7%$2/sqft |
Source: Zillow Rentals | ||
| 1/7/2025 | Listed for rent | $1,500+1.7%$2/sqft |
Source: Zillow Rentals | ||
| 12/10/2024 | Listing removed | $1,475$2/sqft |
Source: Zillow Rentals | ||
Neighborhood: 80215
There are 4 available units in this apartment building

