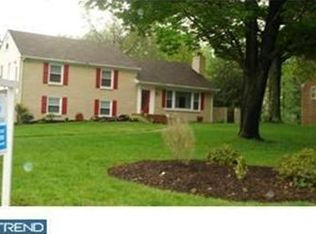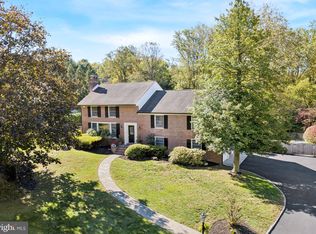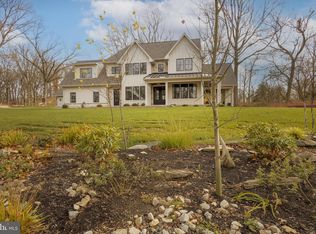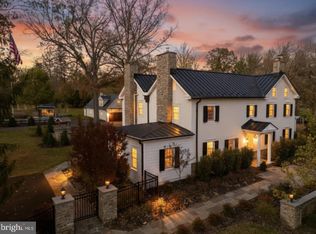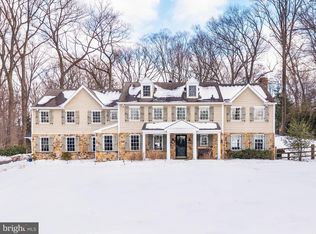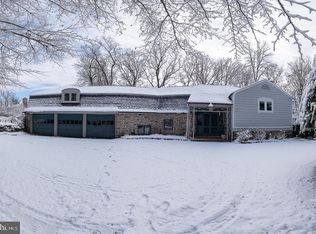Magnificent home by Cunningham Construction, offering refined craftsmanship, timeless design, and modern luxury throughout. This gorgeous, 5 bedroom/4.5 bathroom home is situated on a quiet cul-de-sac in sought after Gladwyne neighborhood. The open first floor plan, with 9 foot ceilings, flows seamlessly between a gourmet kitchen with an oversized island, large formal living room, dining room, and family room. A large, partially covered deck extends the living space outdoors, perfect for relaxing evenings or hosting guests. Additional highlights include a butler pantry and powder room. Thoughtfully designed five-bedroom home anchored by a spectacular 700+ sq ft primary suite. The extraordinary master suite has a luxurious bathroom and includes exceptional walk–in closet ready to be customized to your needs. Two additional bedrooms feature private en-suite baths, while two bedrooms share a beautifully finished hall bath — offering exceptional flexibility for family, guests, or work-from-home needs. Additionally, designed for everyday convenience, the laundry room is just steps away from the primary suite. The fully finished basement offers direct outdoor access with approximately 1,000 square feet of additional living space, thoughtfully divided into two generous rooms — ideal for a media room, gym, playroom, game room, etc. Conveniently positioned just minutes from Gladwyne Village shops and dining, with easy access to the Schuylkill River Trail, the Schuylkill River for kayaking and recreation, and convenient commuting to Philadelphia and King of Prussia. Award winning Lower Merion School District. Quality construction with attention to every detail, as well as a fabulous location, make this special home a must see!
New construction
$2,395,000
1723 Riverview Rd, Gladwyne, PA 19035
5beds
5,100sqft
Est.:
Single Family Residence
Built in 2025
0.86 Acres Lot
$2,335,400 Zestimate®
$470/sqft
$-- HOA
What's special
Extraordinary master suiteModern luxury throughoutLarge partially covered deckOpen first floor planFamily roomDining roomQuiet cul-de-sac
- 115 days |
- 4,133 |
- 118 |
Zillow last checked: 8 hours ago
Listing updated: 20 hours ago
Listed by:
Boris Karasik 267-670-9185,
United Real Estate (484) 367-7727
Source: Bright MLS,MLS#: PAMC2160198
Tour with a local agent
Facts & features
Interior
Bedrooms & bathrooms
- Bedrooms: 5
- Bathrooms: 5
- Full bathrooms: 4
- 1/2 bathrooms: 1
- Main level bathrooms: 1
Basement
- Area: 1200
Heating
- Forced Air, Propane
Cooling
- Central Air, Electric
Appliances
- Included: Water Heater
- Laundry: Upper Level, Hookup
Features
- Flooring: Hardwood, Luxury Vinyl
- Windows: Double Hung, Energy Efficient, Screens
- Basement: Finished,Exterior Entry,Rear Entrance,Sump Pump,Walk-Out Access,Partial
- Number of fireplaces: 1
- Fireplace features: Electric
Interior area
- Total structure area: 5,300
- Total interior livable area: 5,100 sqft
- Finished area above ground: 4,100
- Finished area below ground: 1,000
Video & virtual tour
Property
Parking
- Total spaces: 2
- Parking features: Garage Faces Rear, Storage, Asphalt, Attached
- Attached garage spaces: 2
- Has uncovered spaces: Yes
Accessibility
- Accessibility features: 2+ Access Exits
Features
- Levels: Multi/Split,Three and One Half
- Stories: 3.5
- Pool features: None
Lot
- Size: 0.86 Acres
- Dimensions: 104.00 x 0.00
Details
- Additional structures: Above Grade, Below Grade
- Parcel number: 400050964008
- Zoning: LDR2
- Special conditions: Standard
Construction
Type & style
- Home type: SingleFamily
- Architectural style: Contemporary
- Property subtype: Single Family Residence
Materials
- Brick Front, HardiPlank Type, Spray Foam Insulation
- Foundation: Concrete Perimeter
- Roof: Asphalt,Metal,Pitched
Condition
- Excellent
- New construction: Yes
- Year built: 2025
- Major remodel year: 2025
Utilities & green energy
- Electric: 200+ Amp Service
- Sewer: On Site Septic
- Water: Public
- Utilities for property: Propane, Cable Available, Electricity Available, Underground Utilities
Community & HOA
Community
- Subdivision: Gladwyne
HOA
- Has HOA: No
Location
- Region: Gladwyne
- Municipality: LOWER MERION TWP
Financial & listing details
- Price per square foot: $470/sqft
- Tax assessed value: $30,000
- Annual tax amount: $13,612
- Date on market: 10/29/2025
- Listing agreement: Exclusive Right To Sell
- Listing terms: Cash,Conventional
- Exclusions: Staging Furniture
- Ownership: Fee Simple
Estimated market value
$2,335,400
$2.22M - $2.45M
$6,998/mo
Price history
Price history
| Date | Event | Price |
|---|---|---|
| 10/17/2025 | Price change | $2,395,000-4%$470/sqft |
Source: | ||
| 9/5/2025 | Listed for sale | $2,495,000+211.9%$489/sqft |
Source: | ||
| 1/3/2024 | Sold | $800,000+6.7%$157/sqft |
Source: | ||
| 12/18/2023 | Contingent | $749,900$147/sqft |
Source: | ||
| 12/15/2023 | Listed for sale | $749,900+51.5%$147/sqft |
Source: | ||
| 6/2/2004 | Sold | $495,000$97/sqft |
Source: Public Record Report a problem | ||
Public tax history
Public tax history
| Year | Property taxes | Tax assessment |
|---|---|---|
| 2025 | $12,984 +5% | $300,000 |
| 2024 | $12,363 | $300,000 |
| 2023 | $12,363 +4.9% | $300,000 |
| 2022 | $11,784 +2.3% | $300,000 |
| 2021 | $11,516 +2.5% | $300,000 |
| 2020 | $11,235 +1.8% | $300,000 |
| 2019 | $11,036 +1.9% | $300,000 |
| 2018 | $10,834 +3% | $300,000 |
| 2017 | $10,514 +3.4% | $300,000 |
| 2016 | $10,165 +3.7% | $300,000 |
| 2015 | $9,803 +3% | $300,000 |
| 2014 | $9,518 +2.9% | $300,000 |
| 2013 | $9,248 +1.5% | $300,000 |
| 2012 | $9,111 +5.6% | $300,000 |
| 2011 | $8,630 +3.6% | $300,000 |
| 2010 | $8,333 +5.3% | $300,000 |
| 2009 | $7,915 +5.1% | $300,000 |
| 2008 | $7,534 +3% | -- |
| 2007 | $7,315 +7.6% | -- |
| 2006 | $6,801 +3.8% | -- |
| 2005 | $6,549 +6.2% | -- |
| 2004 | $6,168 +5.9% | -- |
| 2003 | $5,827 +9.4% | -- |
| 2002 | $5,327 +9.4% | -- |
| 2000 | $4,869 +4.6% | -- |
| 1999 | $4,656 | -- |
Find assessor info on the county website
BuyAbility℠ payment
Est. payment
$14,866/mo
Principal & interest
$12351
Property taxes
$2515
Climate risks
Neighborhood: 19035
Nearby schools
GreatSchools rating
- 8/10Gladwyne SchoolGrades: K-4Distance: 1.6 mi
- 8/10BLACK ROCK MSGrades: 5-8Distance: 3.5 mi
- 10/10Harriton Senior High SchoolGrades: 9-12Distance: 2.5 mi
Schools provided by the listing agent
- Elementary: Gladwyne
- Middle: Welsh Valley
- High: Harriton Senior
- District: Lower Merion
Source: Bright MLS. This data may not be complete. We recommend contacting the local school district to confirm school assignments for this home.
