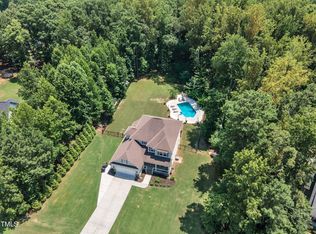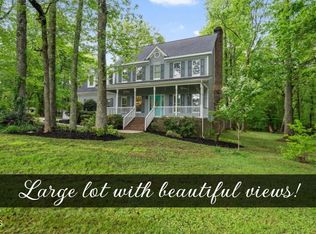Sold for $590,000 on 11/05/25
$590,000
1723 River Club Way, Franklinton, NC 27525
4beds
3,235sqft
Single Family Residence, Residential
Built in 2018
0.92 Acres Lot
$585,400 Zestimate®
$182/sqft
$2,620 Estimated rent
Home value
$585,400
$533,000 - $644,000
$2,620/mo
Zestimate® history
Loading...
Owner options
Explore your selling options
What's special
Extraordinary offering in The Oaks at Ironwood! Uniquely appointed with the must have features this year including FIRST FLOOR guest bedroom with a FULL bath and walk in shower. Separate private office, separate dining room with a stunning coffered ceiling and a breakfast area as well. The kitchen is enormous and perfect for entertaining with GRANITE, center ISLAND, STAINLESS appliances, oversized pantry and so much more! Roomy owner's bedroom with WALK in closet, separate GARDEN TUB and shower, DUAL vanity and TILED floors. Bonus room can also act as a guest bedroom option (it has a closet). This home has the largest laundry room I have ever seen, plenty of walk in storage, a screened porch and all on almost one ACRE of flat beautiful land! A pleasure to show!! 2.875 Assumable VA loan
Zillow last checked: 8 hours ago
Listing updated: November 06, 2025 at 06:37am
Listed by:
Adrienne Zetterquist 919-810-6148,
Relevate Real Estate Inc.
Bought with:
Michelle Zanfardino, 300497
Navigate Realty
Source: Doorify MLS,MLS#: 10120775
Facts & features
Interior
Bedrooms & bathrooms
- Bedrooms: 4
- Bathrooms: 3
- Full bathrooms: 3
Heating
- Electric, Fireplace(s), Forced Air, Heat Pump, Propane, Zoned
Cooling
- Central Air, Dual, Heat Pump, Zoned
Appliances
- Included: Dishwasher, Dryer, Electric Cooktop, Electric Range, Electric Water Heater, Exhaust Fan, Microwave, Plumbed For Ice Maker, Range, Refrigerator, Self Cleaning Oven, Stainless Steel Appliance(s), Washer
- Laundry: Inside, Laundry Room, Upper Level
Features
- Bathtub/Shower Combination, Breakfast Bar, Ceiling Fan(s), Chandelier, Coffered Ceiling(s), Crown Molding, Dry Bar, Eat-in Kitchen, Entrance Foyer, Granite Counters, High Ceilings, Kitchen Island, Pantry, Recessed Lighting, Room Over Garage, Separate Shower, Smart Thermostat, Smooth Ceilings, Soaking Tub, Storage, Tray Ceiling(s), Walk-In Closet(s), Walk-In Shower, Wired for Data
- Flooring: Carpet, Combination, Hardwood, Tile
- Windows: Double Pane Windows
- Basement: Block, Crawl Space, Exterior Entry
- Number of fireplaces: 1
- Fireplace features: Family Room, Propane
Interior area
- Total structure area: 3,235
- Total interior livable area: 3,235 sqft
- Finished area above ground: 3,235
- Finished area below ground: 0
Property
Parking
- Total spaces: 4
- Parking features: Concrete, Driveway, Garage, Garage Faces Front
- Attached garage spaces: 2
- Uncovered spaces: 2
Features
- Levels: Two
- Stories: 2
- Patio & porch: Covered, Deck, Front Porch, Rear Porch, Screened
- Exterior features: Fire Pit, Garden, Private Entrance, Private Yard, Rain Gutters, Storage
- Fencing: Back Yard, Front Yard, Invisible
- Has view: Yes
- View description: Garden, Neighborhood, Trees/Woods
Lot
- Size: 0.92 Acres
- Features: Cleared, Few Trees, Gentle Sloping, Hardwood Trees, Landscaped, Level
Details
- Additional structures: Pergola, Shed(s), Storage
- Parcel number: 182500851865
- Special conditions: Standard
Construction
Type & style
- Home type: SingleFamily
- Architectural style: Craftsman, Transitional
- Property subtype: Single Family Residence, Residential
Materials
- Aluminum Siding, Attic/Crawl Hatchway(s) Insulated, Block, Brick Veneer, Vinyl Siding
- Foundation: Block, Pillar/Post/Pier
- Roof: Shingle
Condition
- New construction: No
- Year built: 2018
- Major remodel year: 2018
Utilities & green energy
- Sewer: Septic Tank
- Water: Well
- Utilities for property: Cable Available, Cable Connected, Electricity Connected, Natural Gas Available, Septic Available, Water Available, Water Connected, Propane
Community & neighborhood
Location
- Region: Franklinton
- Subdivision: The Oaks at Ironwood
Other
Other facts
- Road surface type: Paved
Price history
| Date | Event | Price |
|---|---|---|
| 11/5/2025 | Sold | $590,000-4.1%$182/sqft |
Source: | ||
| 10/8/2025 | Pending sale | $615,000$190/sqft |
Source: | ||
| 9/30/2025 | Price change | $615,000-1.6%$190/sqft |
Source: | ||
| 9/24/2025 | Price change | $625,000-3.7%$193/sqft |
Source: | ||
| 9/9/2025 | Listed for sale | $649,000-3.9%$201/sqft |
Source: | ||
Public tax history
| Year | Property taxes | Tax assessment |
|---|---|---|
| 2024 | $4,285 +34.7% | $599,776 +76.9% |
| 2023 | $3,182 +0.7% | $339,094 |
| 2022 | $3,161 +7.1% | $339,094 |
Find assessor info on the county website
Neighborhood: 27525
Nearby schools
GreatSchools rating
- 7/10Tar River Elementary SchoolGrades: PK-5Distance: 3.7 mi
- 3/10G C Hawley MiddleGrades: 6-8Distance: 5.9 mi
- 4/10South Granville High SchoolGrades: 9-12Distance: 6.2 mi
Schools provided by the listing agent
- Elementary: Granville - Tar River
- Middle: Granville - G C Hawley
- High: Granville - S Granville
Source: Doorify MLS. This data may not be complete. We recommend contacting the local school district to confirm school assignments for this home.
Get a cash offer in 3 minutes
Find out how much your home could sell for in as little as 3 minutes with a no-obligation cash offer.
Estimated market value
$585,400
Get a cash offer in 3 minutes
Find out how much your home could sell for in as little as 3 minutes with a no-obligation cash offer.
Estimated market value
$585,400

